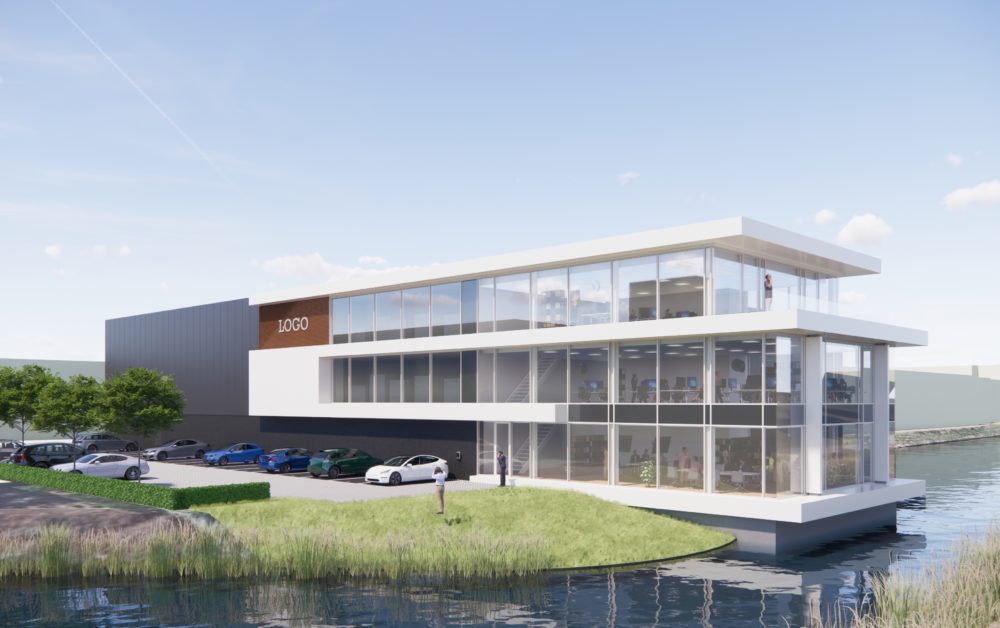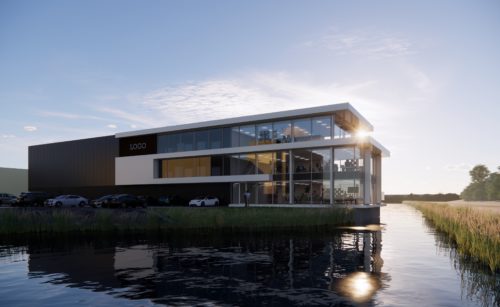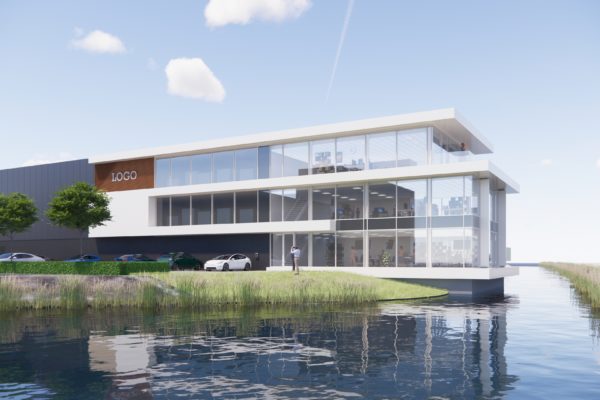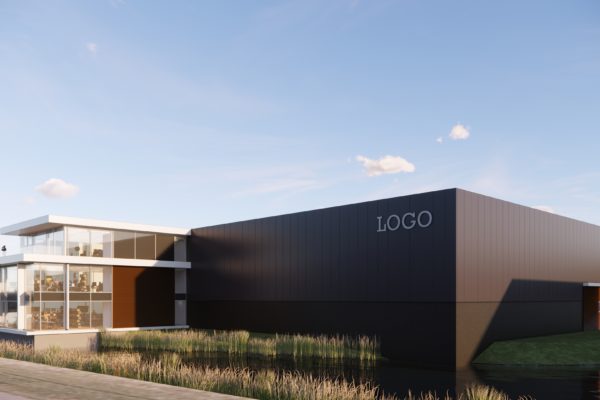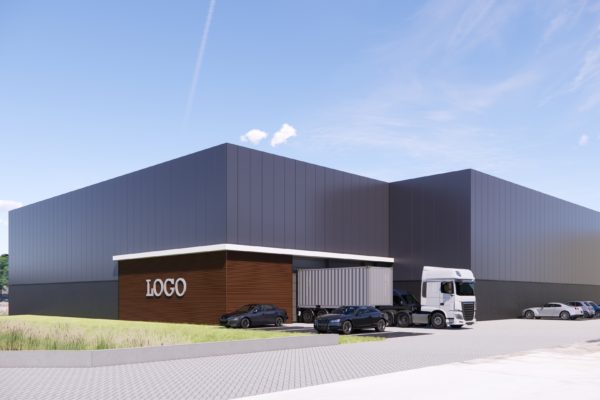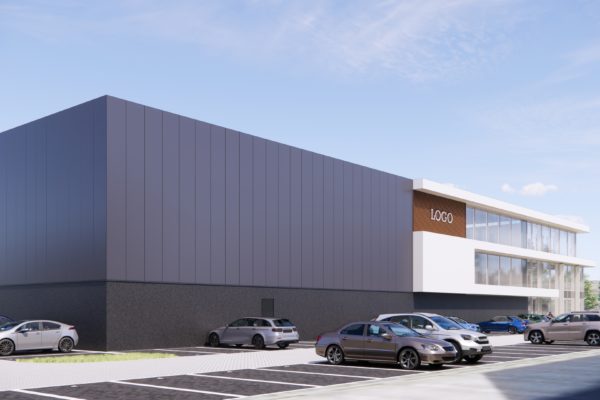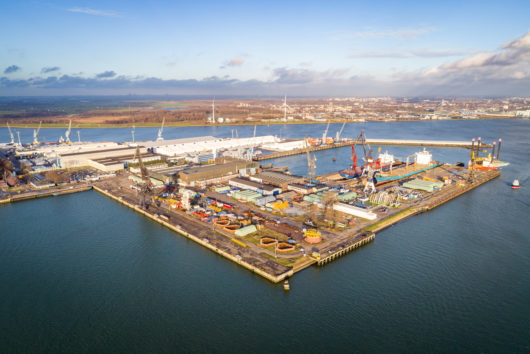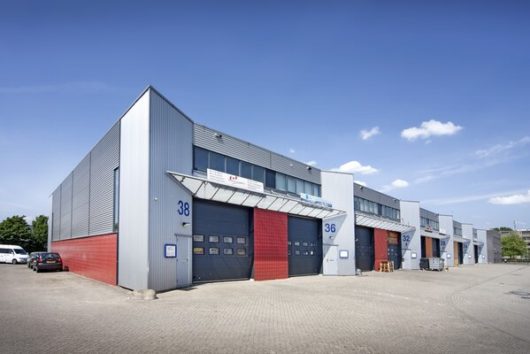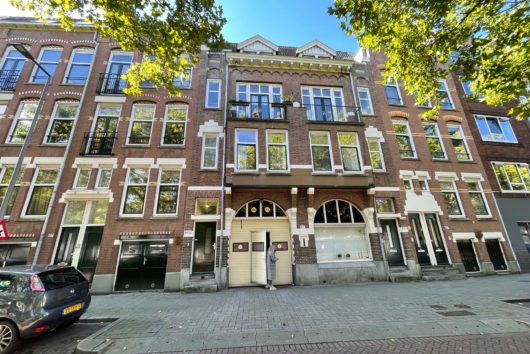Description
GENERAL
Progam is developing a modern and high-quality industrial building on one of the last plots of land at Bakestein business park, at a high-profile location on the A16 motorway.
It concerns a new to be built industrial building in which the industrial space has a free height of 9.3 metres and 2 overhead doors. The office space will be equipped with a high-quality finish with various toilets, pantries and open work floors.
DESCRIPTION
Business space: 1,984 m²
Mezzanine: 412 m²
Office: 588 m²
Upon request, the office space can be increased to a total floor area of 1,000 m² GLA.
LOCATION
The complex is located on Voltastraat at Bedrijventerrein Bakestein, a modern and spacious business park currently under development.
This business park in the northern part of the municipality of Zwijndrecht is close to the main arterial roads A16 towards Ridderkerk and Dordrecht and the A15 Rotterdam and Arnhem.
ACCESSIBILITY
Direct connection with the A16 motorway (Rotterdam – Breda – Antwerp) and the A15 (Europoort – Rotterdam – Arnhem) which has connections to the A4 (Rotterdam – The Hague – Amsterdam) at a short distance.
The business park is easily accessible by public transport (bus service from Zwijndrecht railway station).
ZONING PLAN
The property falls under the regulations of the zoning plan ‘Bakestein’ of the Municipality of Zwijndrecht adopted on 21 May 2013 and is zoned for activities falling under ‘Business -1’.
The grounds designated for ‘Business -1′ are zoned, inter alia, for:
Businesses with activities up to and including environmental category 3.2 on the Classification of Business Activities.
For more info:
PROVISIONS
BUILDING YARD GENERAL
– Pile foundation and concrete floor;
– Steel construction;
– Concrete storey floor at the office with a floor load of approx. 250 kg/m²;
– Concrete mezzanine floor with a floor load of approx. 500 kg/m²;
– Façades consisting of a concrete plinth, insulated metal façade cladding in the business area and curtain walls in the office area;
– Aluminium window frames, windows, facades and exterior doors with insulated glazing;
– Offices metal stud walls;
– Wooden inner door frames with hinged doors;
– Insulated steel roof with PVC roofing, suitable for solar panels;
– Own meter cupboard with connection for water, electricity (3x125A) and fibre connection.
WAREHOUSE
– Monolithically finished concrete floor with a maximum floor load of 2,500 kg/m²;
– Clear height under the steel construction approx. 9.30 metres;
– Equipped with 2 electrically operated overhead doors of approx. 4.5 metres main and approx. 4.0 metres wide;
– LED lighting fixtures;
– Various wall sockets;
– Hall unheated is offered as an option.
MEZANNINE
– Maximum floor load approx. 500 kg/m²;
– Balustrade
– Staircase to upper floors;
– LED lighting fixtures;
– Daylight entry through large windows.
OFFICE
– Entrance door;
– Hardwood stairs with hardwood treads and handrails;
– System ceiling with LED lighting fixtures;
– Walls finished with painted glass fabric;
– Wall duct with sufficient wall sockets and empty data connection points;
– Heating with air heat pump and underfloor heating;
– Air-conditioning system with swirl diffusers in the ceiling for cooling and heating in each area;
– Luxury pantry with connections for refrigerator and dishwasher (excluding refrigerator, excluding dishwasher) 1 per floor;
– Luxury tiled toilet group ladies/gents) 1 ladies and 1 gents per floor;
– The office floors are delivered in an “open work floor” without partition walls.
TERRITORY
– Paved with concrete clinkers;
– Sufficient on-site parking;
– Green areas;
– LED façade lighting.
LEASE AGREEMENT
Standard lease agreement office space and other commercial space within the meaning of Section 7:230a of the Dutch Civil Code, established by the Real Estate Council (ROZ) in February 2015.
RENTAL TERM
At least 5 years and subsequent renewal periods of 5 years each.
SECURITY
A deposit or bank guarantee of at least three months’ rent and any service charges, including VAT.
RENTAL PRICE
Available on request.
SALES TAX
The basic assumption is that the Tenant will continue to use the leased property for at least the minimum percentage laid down by law or to be laid down further, for services that entitle the Tenant to a deduction of turnover tax, in such a way that with the signing of the lease the Tenant will opt for taxed (sales) rent. If, after the commencement date of the lease, the Tenant is unable or no longer able to comply with this principle, the rent shall be increased, in such a way that the Landlord is compensated for the consequences of the expiry of the possibility of setting off turnover tax.
OMZETBELASTING
Het uitgangspunt is dat Huurder het gehuurde voor tenminste het bij Wet vastgestelde of nader vast te stellen minimumpercentage blijvend zal gebruiken voor prestaties die recht geven op aftrek van omzetbelasting, zodanig dat met de ondertekening van de huurovereenkomst zal worden geopteerd voor belaste (ver-)huur. Indien Huurder na de huuringangsdatum niet of niet meer aan dit uitgangspunt kan voldoen, zal de huurprijs worden verhoogd, zodanig dat Verhuurder wordt gecompenseerd voor de gevolgen van het vervallen van de mogelijkheid van het verrekenen van omzetbelasting.
RENT ADJUSTMENT
Annually, for the first time one year after rent commencement, based on the Consumer Price Index, CPI- all households series (2015 = 100) as published by Statistics Netherlands.
SERVICE CHARGES
A package of supplies and services will be compiled in further consultation between the tenant and the lessor whereby the costs for this package will be charged to the tenant on a monthly basis.
HANDOVER:
Expected completion is 3rd quarter 2023
DISCLAIMER
It is expressly stated that this information is not to be regarded as an offer or quotation. No rights can be derived from this information.
