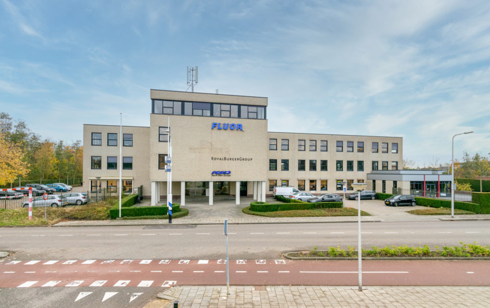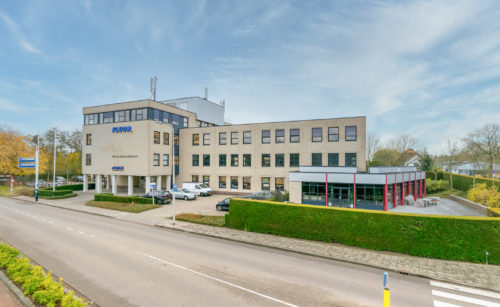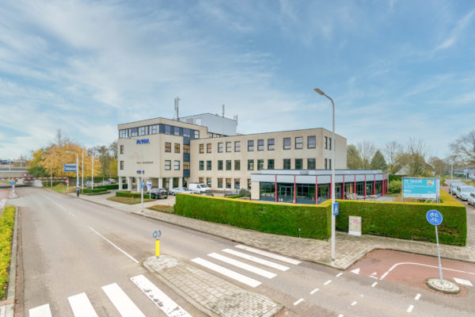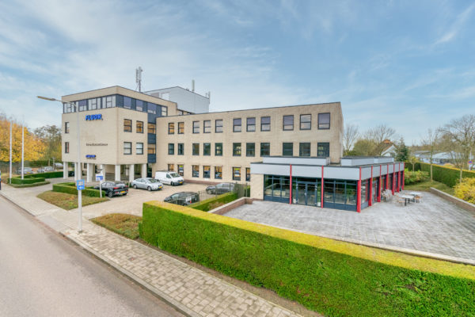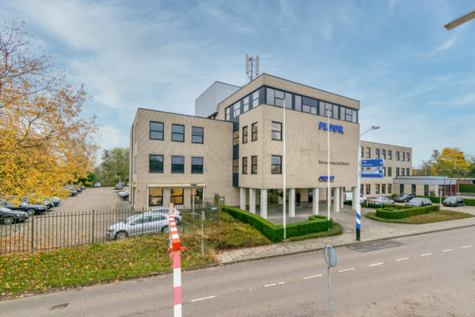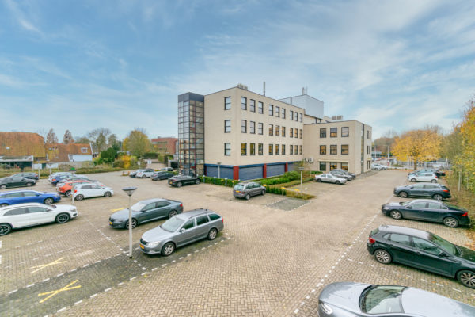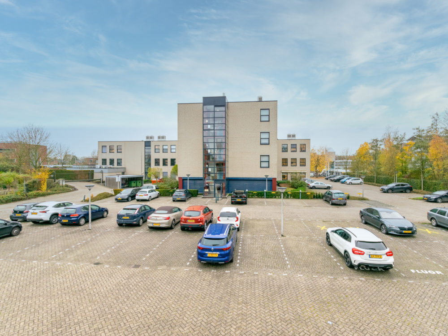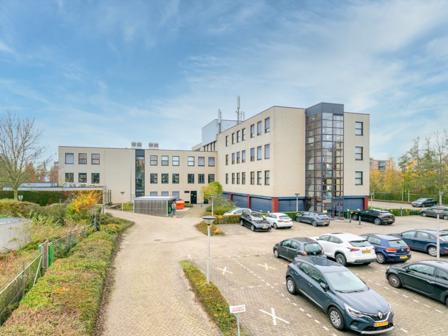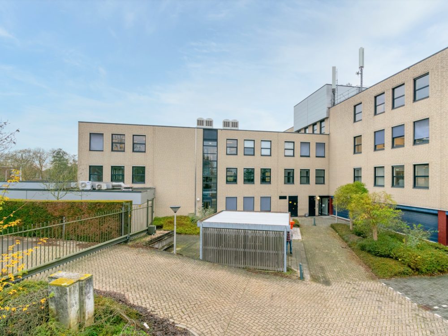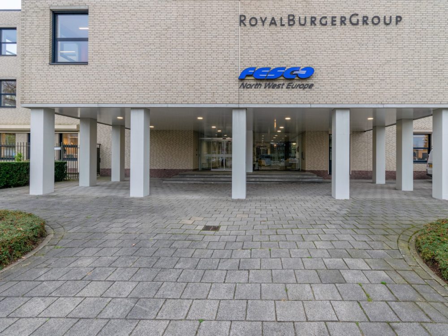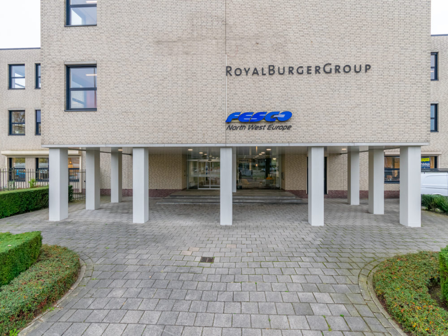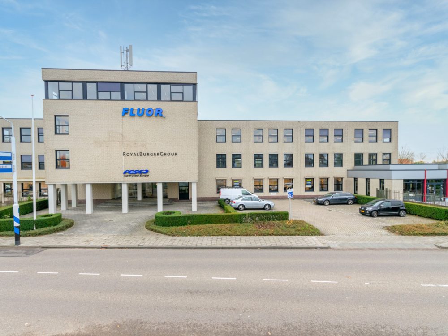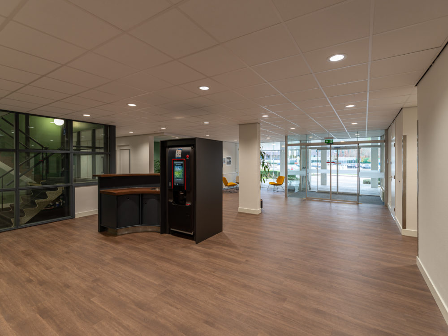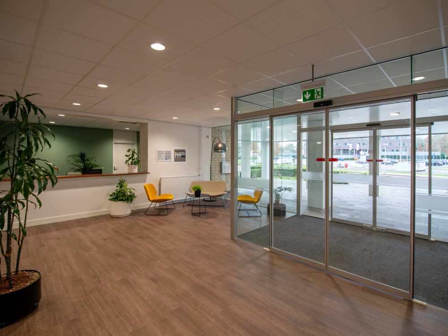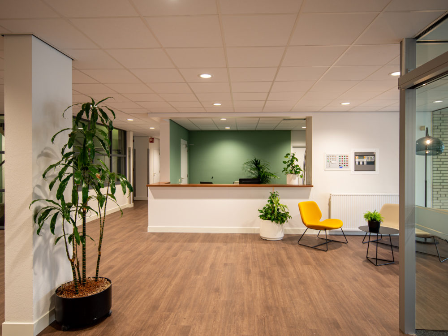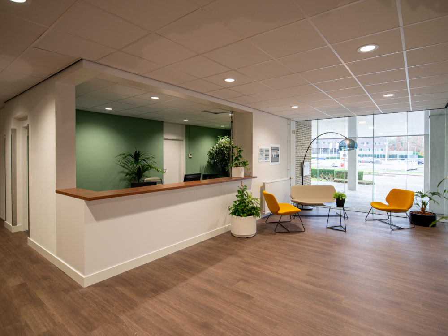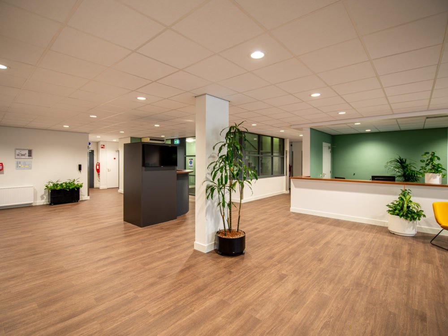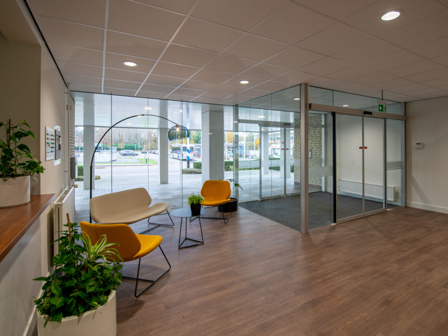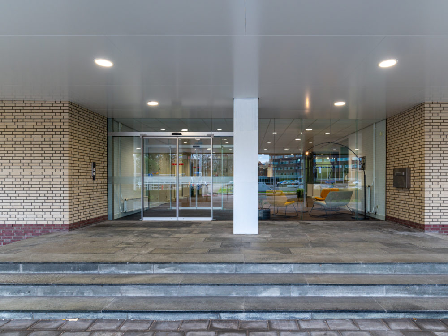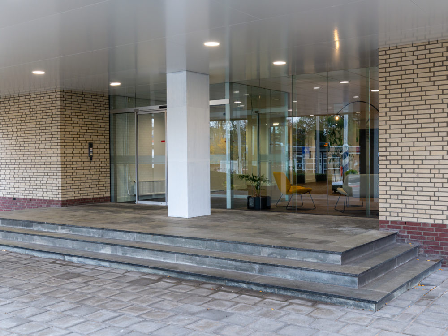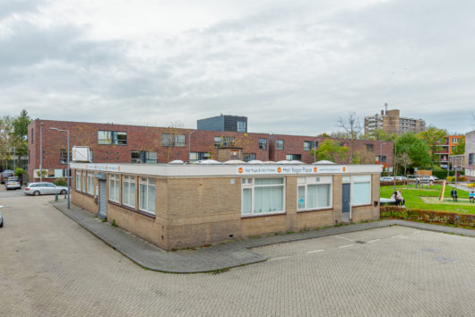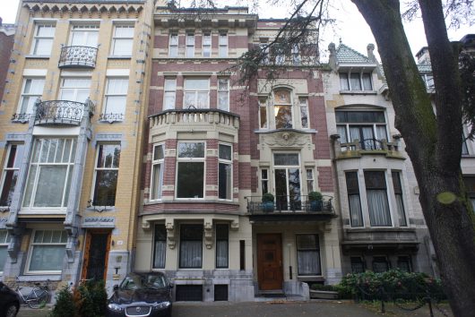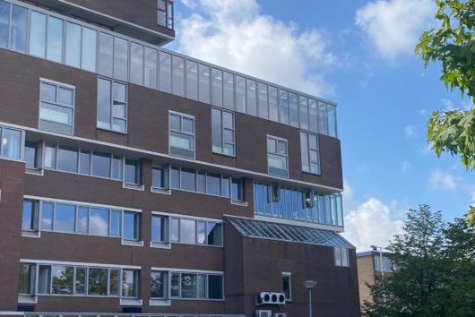Description
OBJECT:
Independent, efficiently divisible office building of approx. 3,950 m², spread over 4 floors, located at an extremely easily accessible location at Hofhoek 20-48 in Poortugaal – Rotterdam. In 2021, the exterior, entrance, reception and general areas of the building will be renovated. in Q1 2023, the ground floor will be further renovated, including various meeting rooms, a disabled toilet, breast pump room, a shower room, renovated pantry and a renovated terrace.
Approx. 2,172.47 m² representative office space is available for rent, located on the ground floor, 1st and 3rd floor. The office space can be moved into immediately and will be delivered to a high standard. The space is equipped with various office rooms, meeting rooms, data cabling, climate control system, pantry and toilets. Shared use of the manned reception and the lunch room on the ground floor can be discussed. Other tenants within the building include Fluor Consultants B.V. and FESCO North West Europe B.V.
SPECIFICATIONS:
– Representative building;
– Extremely easily accessible by private and public transport;
– Strategic location;
– Spacious parking facility on your own lockable parking lot;
– Turnkey delivery;
– Energy label A.
METRAGE:
Ground floor: approx. 188.86 m²
1st floor: approx. 1,299.32 m²
3rd floor: approx. 684.29 m²
Total approx. 2,172.47 m²
Partial rental from approx. 321.23 m².
LOCATION:
The object is located in a strategic location for both national and international organizations. This is partly because the location is directly on the connecting road between Rotterdam and its port and the location right next to the Poortugaal metro and bus station.
ACCESSIBILITY:
By car:
The whole is conveniently located next to the Groene Kruisweg (N492) near the entrances and exits of the A15.
Public transport:
The accessibility by public transport is excellent due to the direct location next to the Poortugaal metro and bus station.
PARKING:
The building has a lockable car park, which can accommodate 115 passenger cars. This is located behind the building as well as a covered bicycle shed and several electric charging stations. Visitors can park directly in front of the building. There is an extremely favorable parking standard of 1:33 m².
STATEMENT OF DELIVERY:
The office space will be delivered very complete. The space includes:
– Spacious lobby with manned reception;
– 2 passenger lifts;
– Cooled server room with patch panels, data cabling, etc.;
– Company restaurant on the ground floor;
– Blinds;
– Covered bicycle shed;
– Carpeting;
– Meeting rooms;
– Office rooms;
– Climate installation;
– Air conditioning split units in various rooms;
– Pantry;
– Separate ladies and gents toilets.
RENTAL PRICES:
The rental price of the office space located on the ground floor is € 2,283 per month, plus VAT.
The rental price of the office space located on the 1st and 3rd floor is € 145 per m² per year, plus VAT.
The rental price of the parking spaces is € 350 per place/year, to be increased with VAT.
ADVANCE SERVICE COSTS:
The advance payment for service costs is € 51.00 per m²/year, plus VAT.
RENTAL PAYMENT
The rental payment is made quarterly in advance.
LEASE AGREEMENT
Rental agreement based on the standard model of the Council for Real Estate Affairs (ROZ), model February 2015.
RENTAL TERM
5 years with subsequent rental periods of 5 years.
SECURITY RENT
As additional security for the fulfillment of his obligations, the lessee will provide a bank guarantee with a recognized Dutch banking institution, amounting to three months’ rent and service costs plus VAT.
RENT ADJUSTMENT
Annually, for the first time one year after the start of the rental period, based on the Consumer Price Index, series CPI- all households (2015 = 100) as published by Statistics Netherlands.
ACCEPTANCE
In consultation.
