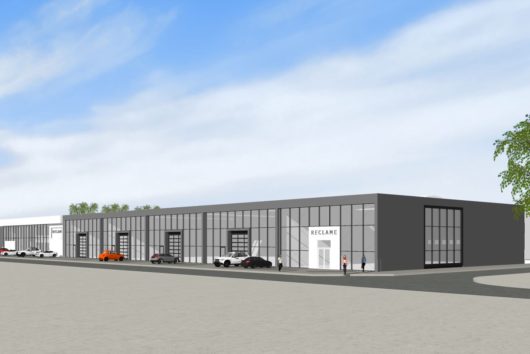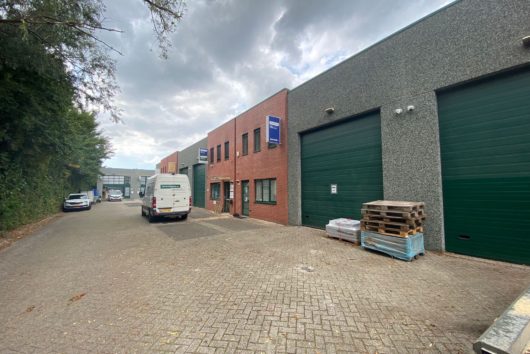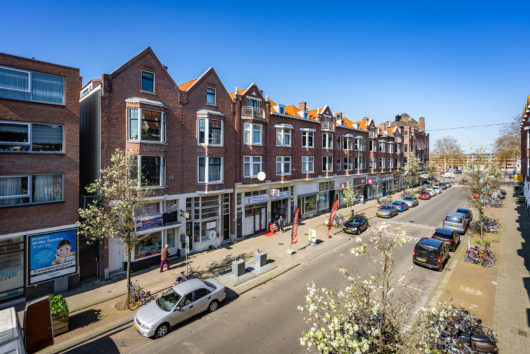Description
GENERAL
Situated on the Damen Shipyards complex in Schiedam, we are pleased to offer, on behalf of our client, an industrial space “Hall C” of approx. 1,100 m² equipped with two 10-tonne crane gantries, a free working height of approx. 11 metres and functional office/facility space. The industrial space is located on a closed complex (ISPS location) of Damen Schipyards.
The complex is located in the ‘Offshore Valley’ area of Schiedam. The strong cluster of renowned companies in this Schiedam port has been providing the international offshore industry with extensive knowledge, high-quality innovation and sustainable materials for years. Companies in the area include Huisman Equipment and HSM offshore.
DESCRIPTION
Approx. 1,109 m² warehouse space
Approx. 88 sqm facility space on the ground floor
Approx. 69 sq.m. office space on the 1st floor
In consultation, it is possible to rent outside storage space.
The aforementioned surface areas have been indicatively calculated on the basis of on-site measurements, floor plan drawings and information obtained via www.bagviewer.nl. The areas have been determined as accurately as possible, but may not be regarded as lettable area as defined by the Netherlands Standardisation Institute in appendix B of NEN 2580.
Under- or over-sizing of the area will never lead to any settlement of the rent and/or any costs for additional supplies and services during the term of this lease, including any extension(s) thereof.
LOCATION
Vijfsluizen business park is part of the Schiedam port area and is characterised by its innovative activity. The business park is located near the Beneluxtunnel and borders the A4 motorway, which connects the A20 and the A15.
This property has the following facilities:
GENERAL CONSTRUCTION
– pile foundation;
– stelcon slab floor finish with an unknown floor load;
– steel construction;
– facades with insulated cladding;
– clear height under steel construction approx. 6.00 m;
– plastic skylights for daylight entrance in the warehouse;
– insulated steel roof with bituminous roof covering.
WAREHOUSE
– 1 overhead door at front and 1x at rear;
– 2 overhead cranes (2x 10 tons);
– fluorescent lighting;
– Unheated premises
– Fire hose reels;
– Emergency exit;
– Power supplies;
– Meter with connections for water, gas, electricity and telephone.
OFFICE SPACE
– Office space on the first floor;
– Pantry with base and wall units;
– Tiled toilets;
– Heating with central heating and radiators;
– System ceiling with light fittings;
– Cable ducts for data cabling and electricity;
– Various wall sockets;
RENTAL PRICE
€ 6,500.00 per month.
Above-mentioned rent is excluding VAT, service costs and VAT on service costs.
Rent to be paid quarterly in advance.
CADASTRAL DESIGNATION
Municipality Schiedam, section N, number 919
RENT ADJUSTMENT
Annually, for the first time one year after commencement of the lease, based on the change of the price index figure according to the consumer price index (CPI) series CPI-Alle Huishoudens (2015=100), published by Statistics Netherlands (CBS).
RENTAL PERIOD
5 years with renewal periods of 5 years. Any other term in consultation.
TERMINATION PERIOD
Mutual notice of twelve months by the end of a rental period. Any other term in consultation.
SALES TAX
The basic assumption is that the Tenant will continue to use the leased property for at least the minimum percentage laid down or to be laid down by law for services that entitle the Tenant to deduct turnover tax, in such a way that with the signing of the lease the Tenant will opt for taxed rental. If, after the lease commencement date, the Tenant is unable or no longer able to comply with this premise, the rent will be increased, such that the Landlord will be compensated for the consequences of the expiry of the possibility of setting off turnover tax.
SERVICE CHARGES
To be determined in further consultation between the parties.
SECURITY
A deposit or bank guarantee equal to a payment obligation of at least three months’ rent, service costs and including VAT.
LEASE AGREEMENT
Standard lease agreement for office space and other commercial space within the meaning of Section 7:230a of the Dutch Civil Code, drawn up by the Real Estate Council (ROZ) in February 2015.
ZONING PLAN
The property falls under the rules of the zoning plan ‘Havens’ of the Municipality of Schiedam dated 16 September 2015 and is zoned for businesses up to category 3.2. For all rules and annexes, please consult the website: ruimtelijkeplannen.nl
COMPLETION DATE
In consultation.

























