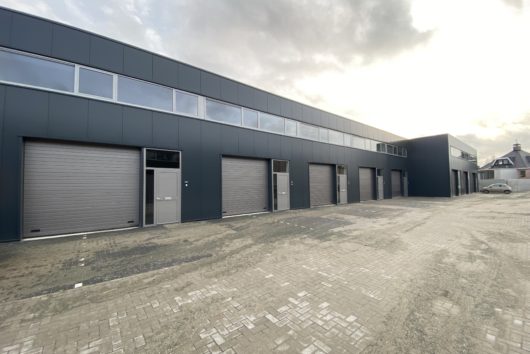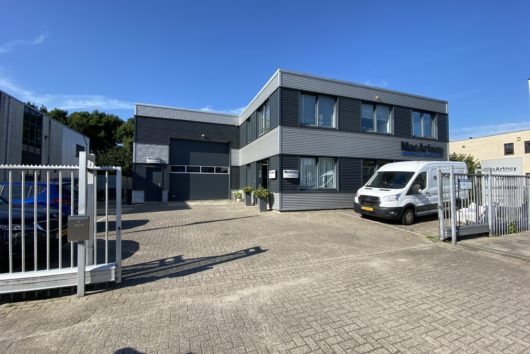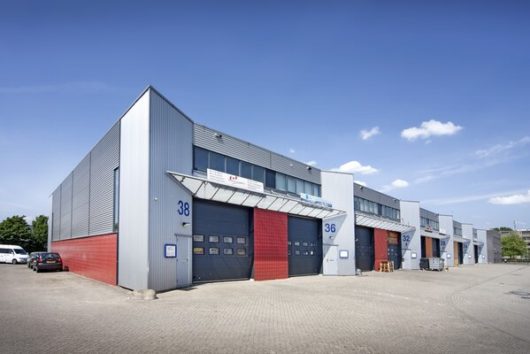Description
INTRODUCTION
This is a functional industrial space of approx. 120 m², situated in the Gadering industrial estate on the Mandenmakerstraat in Hoogvliet Rotterdam. The property has parking facilities on its own premises and has its own connections and installations. The maximum clear height under the steel construction is approx. 5.60 metres and the maximum floor load is approx. 1,000 kg/m². The property is part of a business complex.
FOR SALE
There are 12 units for sale on the Mandenmakerstraat. The (sales) information of these objects is available on request. It concerns the following addresses:
– Mandenmakerstraat 100A : € 195,000.
– Mandenmakerstraat 100B : € 195,000.
– Mandenmakerstraat 100C : (SOLD)
– Mandenmakerstraat 102F : (SOLD)
– Mandenmakerstraat 104B : (SOLD)
– Mandenmakerstraat 104C : (SOLD)
CADASTRAL INDICATION
Municipality of Hoogvliet, section B, number 4896. The objects still have to be split up cadastrally after which the size of the plot will also be determined.
GROUND LEASE
– Leasehold period: 99 years
– Ongoing until: 7 February 2098
– The canon is redeemed until: 7 February 2049
DESTINATION
Business use up to millieucat. 3.
SURFACE
Approx. 120 m² warehouse space.
PARKING
Parking space on own grounds.
SPECIFICATIONS
– The business space has its own connections and installations
– Maximum clear height under concrete construction 5.6 m;
– Concrete floor with a floor load of approx. 1,000 kg/m²
– Parking facilities on own premises
– Manually operated overhead door
– Wicket door;
– Daylight via windows.
OVERSIZE OR UNDERSIZE
The aforementioned areas have been calculated and determined indicatively on the basis of what is stated in the lease agreement. The areas have been determined as accurately as possible, but may not be considered lettable area as defined by the Netherlands Standardisation Institute in appendix B of NEN 2580. Under- or over-sizing of the area will never lead to any settlement of the purchase price and/or any costs for additional deliveries and services.
LOCATION
The office space is located on “de Gadering” business park in Hoogvliet, a modern and tightly designed business park. Business park Gadering was largely built up in the 1990s and in addition to many companies, the city prison is also located in this area. The business park is bordered by the A15 motorway to the north, forest Valckesteyn to the east, the Green Cross Road and the Tussenwater district to the south and the Oudeland district to the west.
ACCESSIBILITY
Access to the property is excellent via the A15 motorway (Europoort-Gorinchem-Nijmgen) and the nearby Benelux interchange (A15/A4). The property is easily accessible by public transport, with the Tussenwater metro station only a 3-minute walk away.
RENTAL SITUATION
The objects are sold in let condition under current leases.
RENTAL TERMS
Available on request.
PRICE INQUIRY
From 195.000,- K.K.
ZONING PLAN
At the Municipality of Rotterdam, the real estate in question falls under the prevailing zoning plan “Gadering Tussenwater”, irrevocably adopted on 12 March 2010. Pursuant to this zoning plan, the single designation of the location is ‘Businesses’.
SECURITY FOR SALE
Within 14 days of the signing of the Confirmation of Purchase, the Purchaser must lodge a security deposit with the Notary of his/her choice amounting to 10% of the agreed purchase price.
ACTUAL STATE
Leased in its current state and on an “as-is where-is” basis.
DELIVERY
Delivery will take place at the project notary no later than 10 working days after obtaining the approval of the ground lease transfer (and expiry of the financing reservation).
DISCLAIMER
This non-binding information has been compiled with the greatest possible care, but no liability is accepted for any inaccuracies. This non-binding information serves only as indicative information and can never be regarded as an offer or quotation.










