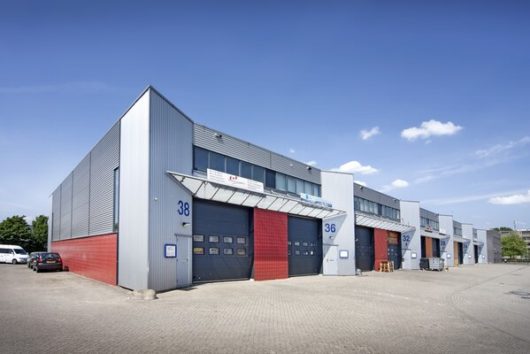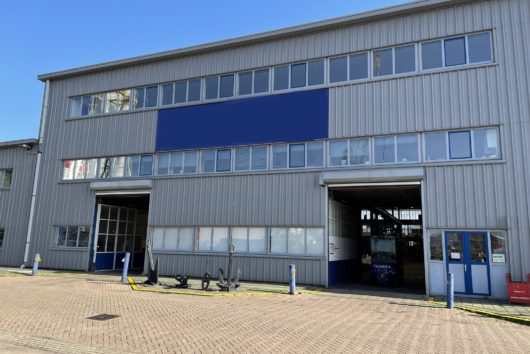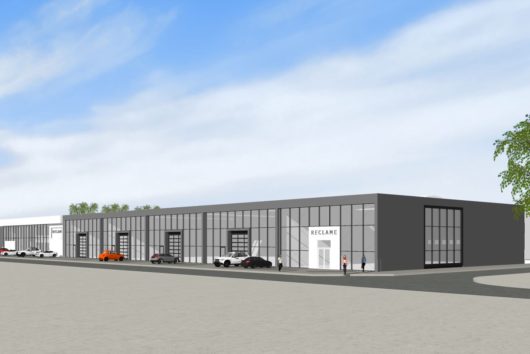Description
GENERAL
A representative and multifunctional detached business complex located at 188 Mandenmakerstraat in Hoogvliet will become available for rent. the complex consisting of approx. 402 m² of commercial space, approx. 428 m² of office space spread over two floors, approx. 150 m² of outdoor area and 6 parking spaces on site, located at a high-profile location on the main road of Business Park Gadering in Hoogvliet.
The object has a commercial space with a maximum free height of approx. 6.0 m and a maximum floor load of approx. 1,500 kg/m².
The accessibility of the object is optimal due to its location near the A15 motorway, which has connections to the A4, A16 and A20 motorways within a few minutes’ drive. The Tussenwater metro station is also just a few minutes’ walk away.
LAYOUT
Approx. 402 m² commercial space on the ground floor
Approx. 428 m² office space on the ground floor and 1st floor
Approx. 150 m² outdoor area
6 parking spaces located on site
The aforementioned areas are indicatively calculated based on on-site recording, on the basis of floor plan drawings and information obtained via www.bagviewer.nl. The areas have been determined as precisely as possible, but may not be regarded as lettable area as defined by the Netherlands Standardization Institute in Appendix B of NEN 2580.
Insufficient or excess floor space will never (be able to) lead to any settlement of the rental price and/or any costs for additional supplies and services during the period of this rental agreement, including any extension(s) thereof.
DELIVERY LEVEL
Business space:
– overhead door at the front of approx. 4.00 x 4.00 m;
– monolithically finished concrete floor with a maximum floor load of approx. 1,500 kg/m²;
– clear height under steel construction maximum 6.0 m;
– lighting fixtures;
– various wall sockets;
– tiled toilet room with mechanical ventilation, lighting and hand wash basin;
– fire hose reel(s);
– meter box with connections for gas, water, electricity and telecommunications.
Office space:
– office space in two layers with concrete floors;
– entrance door with reception hall and stairs to the first floor;
– two pantries with lower and upper cabinets;
– tiled toilet room with mechanical ventilation, lighting and hand wash basin;
– system ceilings (free height of 2.70 m) with lighting fixtures;
– wall duct with sufficient wall sockets and dummy data connection points;
– air conditioning split units;
– heating through central heating boiler radiators.
Outdoor area:
– hardening by means of concrete pavers.
RENTAL PRICE
€ 7,500.00 per month.
The rental price mentioned above is exclusive of VAT, service costs and VAT on the service costs.
Rent to be paid in advance per month.
CADASTRAL DESIGNATION
Municipality of Hoogvliet, section B, number 2410, 1,000 m² in size.
RENTAL PRICE ADJUSTMENT
Annually, for the first time one year after the date of rental commencement, based on the change in the price index according to the consumer price index (CPI) series CPI-All Households (2015=100), published by Statistics Netherlands (CBS).
RENTAL TERM
5 years with 5 year renewal periods. Any other term in consultation.
NOTICE PERIOD
Mutual notice period of twelve months towards the end of a rental period. Any other term in consultation.
SALES TAX
The starting point is that the Hirer will continue to use the rented property for at least the minimum percentage set by law or to be determined later for services that entitle it to deduction of turnover tax, in such a way that upon signing the rental agreement, it will opt for taxed (rental) rental. . If the Renter cannot or can no longer meet this starting point after the rental commencement date, the rent will be increased in such a way that the Lessor is compensated for the consequences of the lapse of the possibility of settling turnover tax.
SERVICE CHARGE
to be drawn up in further consultation between the parties.
The starting point is that the tenant himself concludes supply contracts with utility companies for the supply of gas, water and electricity.
GUARANTEE
A deposit or bank guarantee amounting to a payment obligation of three months, including VAT.
RENTAL AGREEMENT
Standard lease agreement for office space and other industrial space within the meaning of Section 7:230a of the Dutch Civil Code, established by the Real Estate Council (ROZ) in February 2015.
DESTINATION PLAN
At the municipality of Hoogvliet, the property in question falls under the current zoning plan “Gadering-Tussenwater”, which was irrevocably adopted on March 12, 2010. Based on this zoning plan, the sole zoning of the location is “Businesses III”.
The land designated for ‘Companies III’ is intended for: companies and structures, storage and work sites for companies, which are stated in categories 1 to 3 inclusive of the List of industrial activities associated with these rules. For all rules and appendices, consult the website: spatial planning.nl
DATE OF DELIVERY
In consultation, but not before 1 January 2023.
PRIVACY
BRIQ respects your right to privacy and guarantees that your personal and/or company data will be treated in a confidential and responsible manner, in accordance with the guidelines of the General Data Protection Regulation (GDPR).
DISCLAIMER
It is expressly stated that this provision of information may not be regarded as an offer or quotation. No rights can be derived from this information.

































