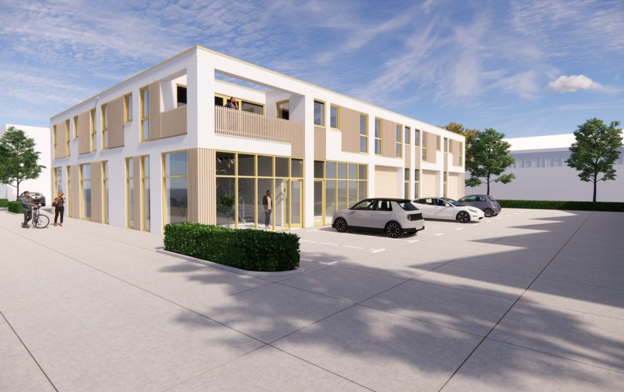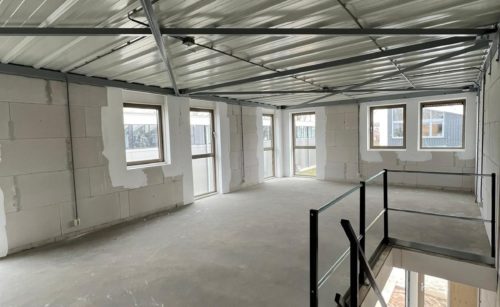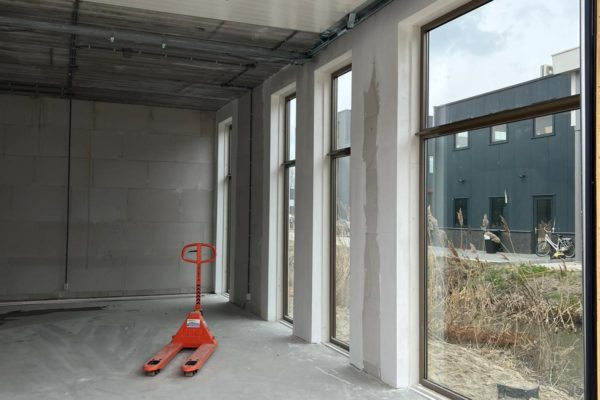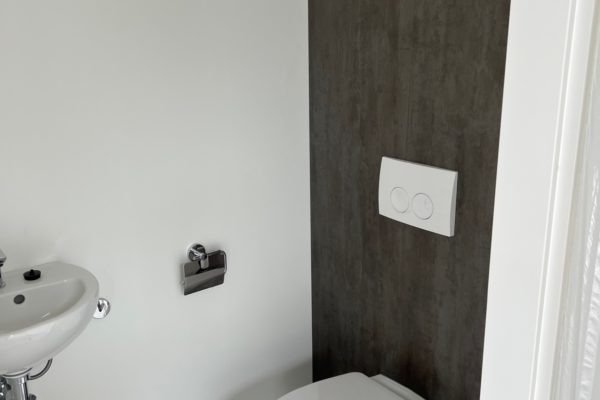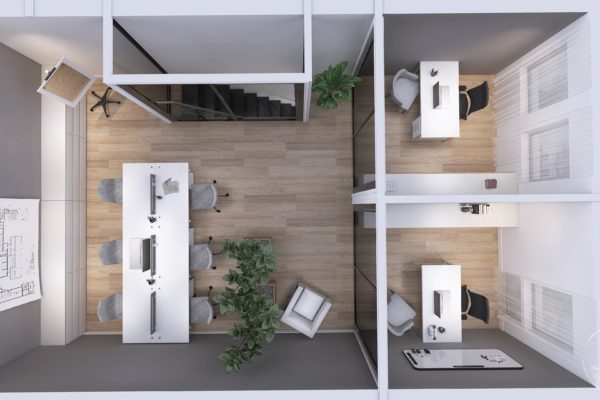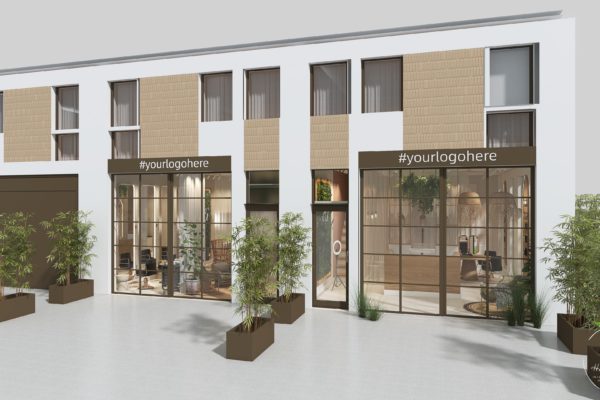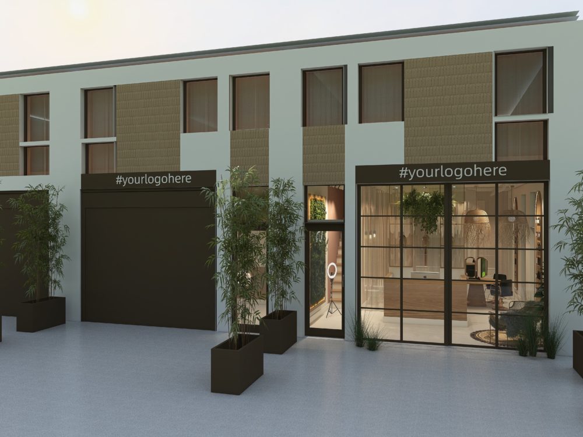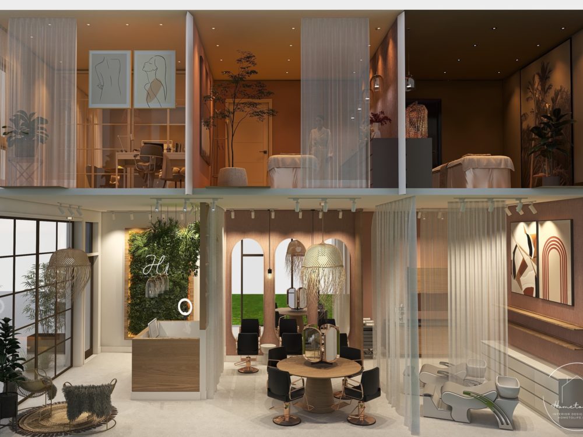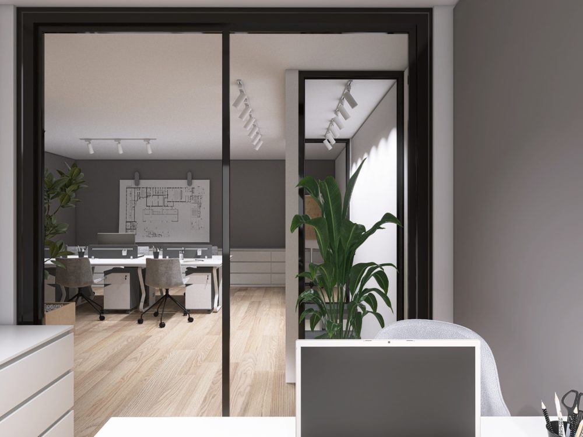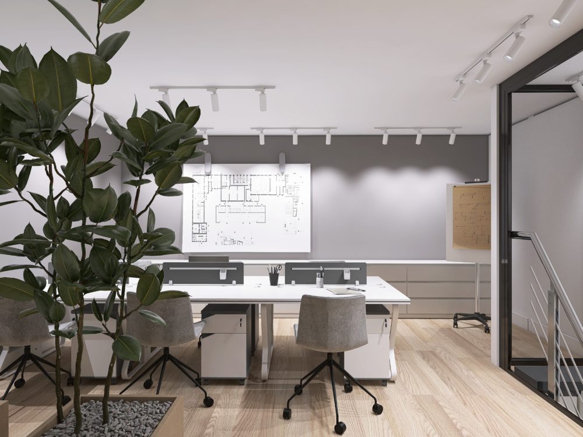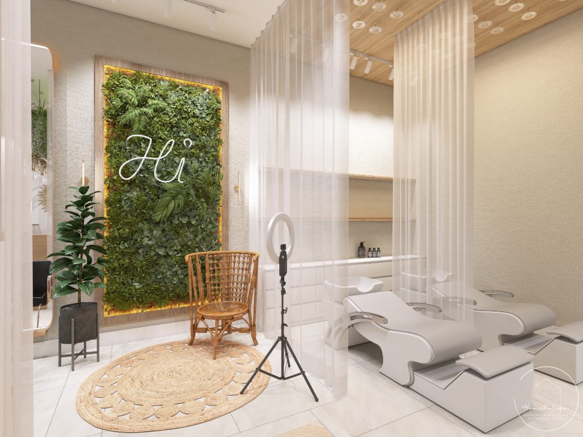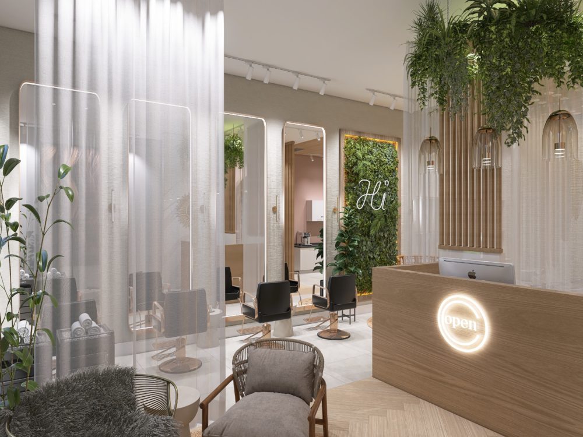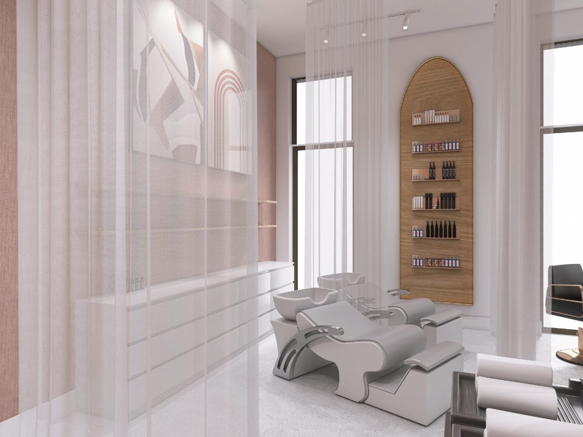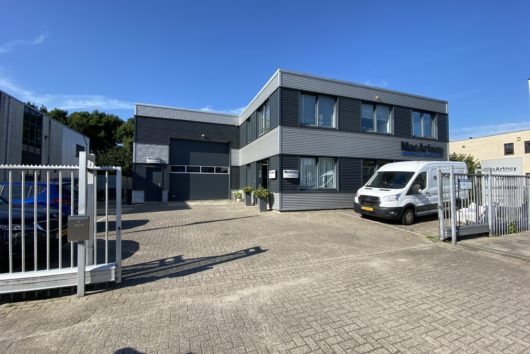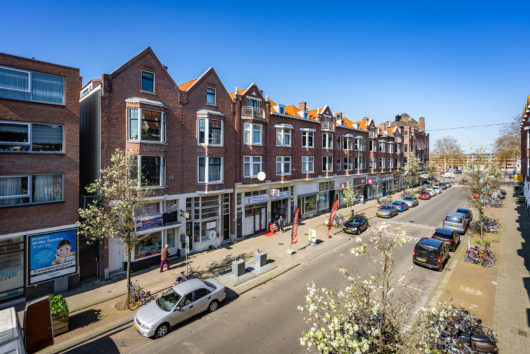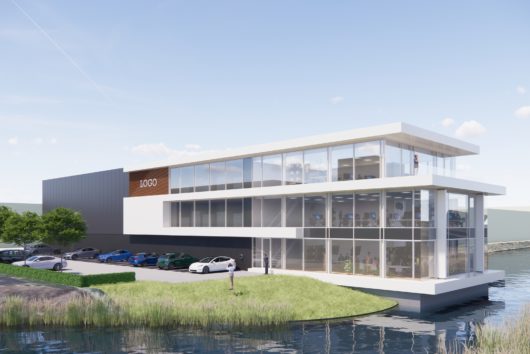Description
GENERAL
Modern and multifunctional newly built business space of approx. 115 m² with two private parking spaces. The business space is part of a collective business building, consisting of a total of 10 business units built from brickwork, giving it a luxurious appearance, located in the “Kleine Vink” business park. The business space includes a neat pantry and toilet area, air conditioning for heating/cooling and an electrically operated overhead door measuring 3.8 x 3.4 m (w x h).
In consultation with the lessor, it may be possible to replace the overhead door with a glass front, as shown in the impression photos (photos 5 to 12).
The business space has a clear height of approx. 3.70 m and a maximum floor load of approx. 1,000 kg/m² on the ground floor and approx. 500 kg/m² on the upper floor.
LOCATION
Kleine Vink business park is a new business park in Nieuwerkerk aan den IJssel, bordered on the one hand by Hoofdweg on the built-up area side and on the other by the A20 motorway (Hoek van Holland – Rotterdam – Gouda). The main entrance to the business park is located at Laan van Avant-Garde, directly opposite Hornbach. Due to the nearby connection to the A20 motorway and its location on the Hoofdweg, Kleine Vink has very good accessibility. In addition, various public transport routes are possible to reach the site. The business park will be finished with various trees and hedges for a green and sustainable appearance.
DESCRIPTION
Ground floor approx. 57.50 m²
1st floor approx. 57.50 m²
2 own parking spaces located in front of the leased property
The surface areas have been determined as accurately as possible, but may not be considered lettable surface area as defined by the Nederlands Normalisatie-instituut in appendix B of NEN 2580. Excess or shortfall of the area will never lead to any settlement of the rent and/or any costs for additional supplies and services during the term of this lease, including any extension(s) thereof.
REMOVAL
1 April 2023
DELIVERY LEVEL
The business premises will be delivered casco with the following facilities:
– Air conditioning unit for heating and cooling;
– Electrically operated overhead door (3.8 x 3.5m);
– Glazing and roof and wall cladding with high insulation values;
– Fluted concrete floor at ground level (floor load 1,000 kg/m²);
– Storey floor with concrete compression layer (floor load 500 kg/m²);
– Clear height approx. 3.70 m;
– Steel staircase equipped with grid steps;
– Neatly finished toilet and pantry on the ground floor;
– Led lighting throughout;
– Exterior lighting on front facade;
– Standard advertising sign allowed above entrance door (n.t.b.);
– Various wall sockets;
– Fibre optic connection;
– Own electricity (3x25A) and water connection;
RENTAL PRICE
€1,350 per month.
The above rental price is exclusive of VAT, service charges and VAT on service costs.
Rent to be paid monthly in advance.
RENT ADJUSTMENT
Annually, for the first time one year after date of commencement of rent, based on the change of the price index figure according to the consumer price index (CPI) series CPI-Alle Huishoudens (2015=100), published by Statistics Netherlands (CBS).
RENTAL PERIOD
5 years with renewal periods of 5 years. Any other term in consultation.
SALES TAX
Lessor wishes to opt for VAT-taxed leasing. In case the tenant does not meet the criteria for taxable letting, the rent will be increased to compensate for the consequences of the lapse of the possibility to opt for VAT-taxed letting.
SERVICE CHARGES
€ 65,00 per month excluding VAT, for the following supplies and services provided by the lessor:
– Periodic maintenance of fire extinguishing equipment;
– Periodic maintenance of overhead door;
– Window cladding and glass washing (1x and 6x per year respectively);
– Glass insurance;
– General costs of the estate;
– 5% administration costs.
The tenant will conclude its own supply contracts with utility companies for the supply of water, electricity and telecommunication.
SECURITY
A deposit or bank guarantee equal to a payment obligation of three months, including VAT.
LEASE AGREEMENT
Standard lease agreement for office space and other commercial space within the meaning of Section 7:230a of the Dutch Civil Code, established by the Real Estate Council (ROZ) in February 2015, with the accompanying general provisions.
ZONING PLAN
At the municipality of Zuidplas, the real estate in question falls under the zoning plan ‘Kleine Vink and surroundings’. In accordance with this zoning plan, the object has the single zoning ‘Business Area’ and the function indication ‘Business up to category 3.2’. The grounds designated for ‘Business Area’ are zoned for businesses, insofar as they belong to categories 1 through 3.2 of the Code of Business Activities. For all rules and annexes, see the website: ruimtelijkeplannen.nl
PRIVACY
BRIQ respects your right to privacy and guarantees that your personal and/or company data will be treated in a confidential and responsible manner, in accordance with the guidelines set out in the General Data Protection Regulation (AVG).
DISCLAIMER
It is expressly stated that this information is not to be regarded as an offer or quotation. No rights may be derived from this information.
