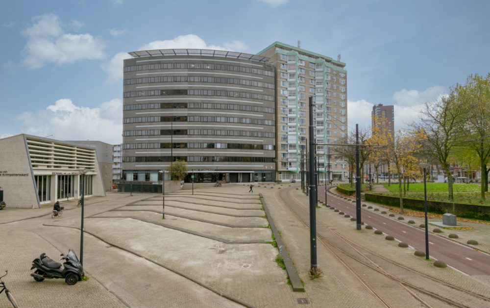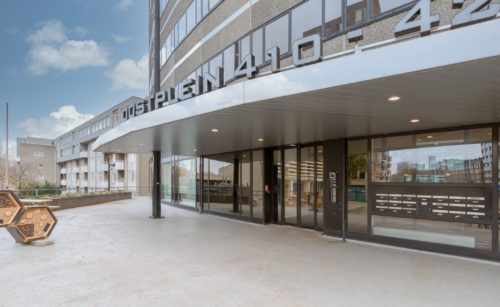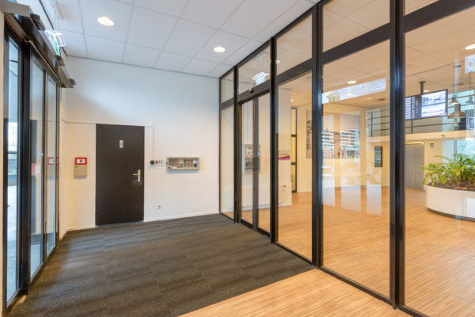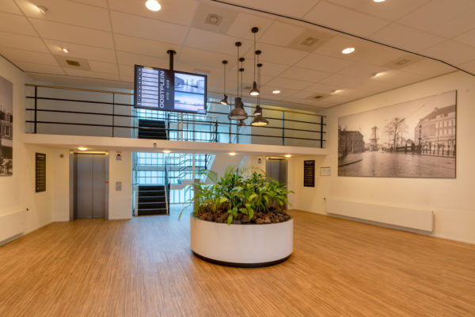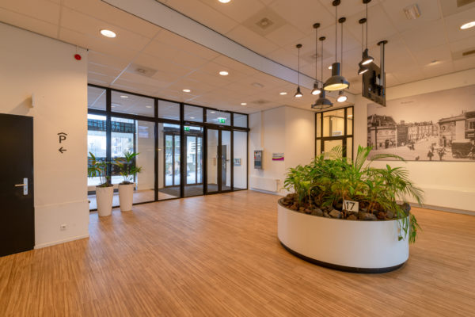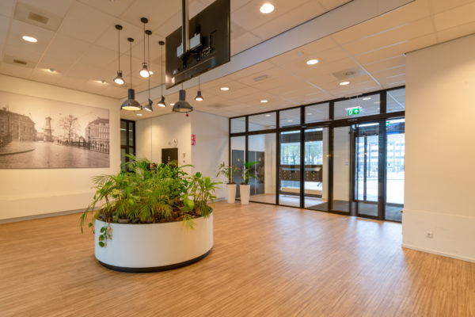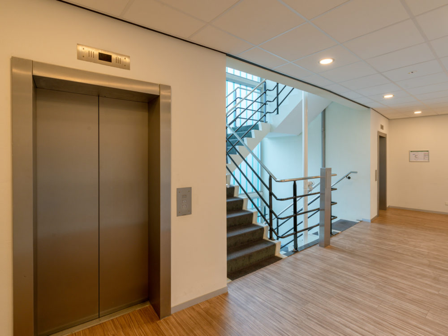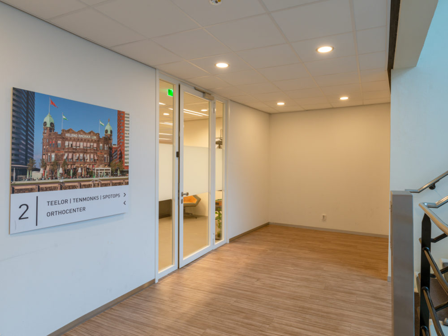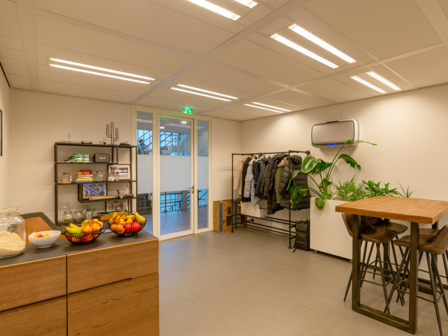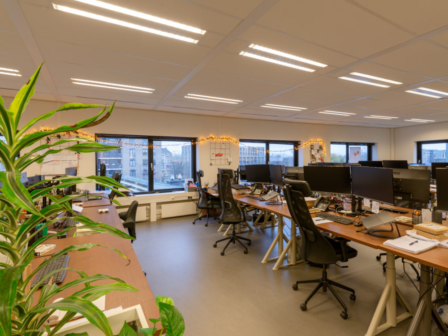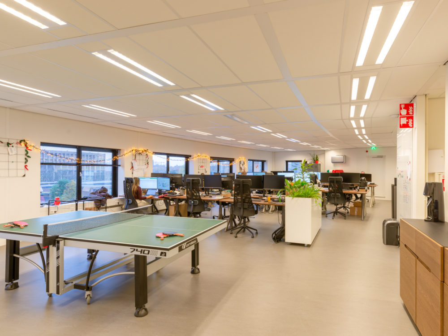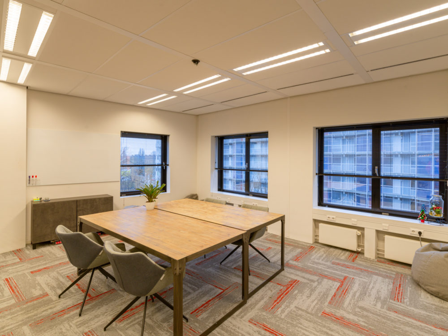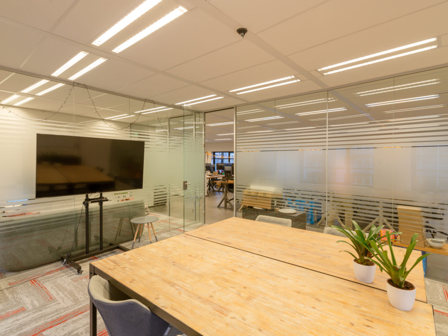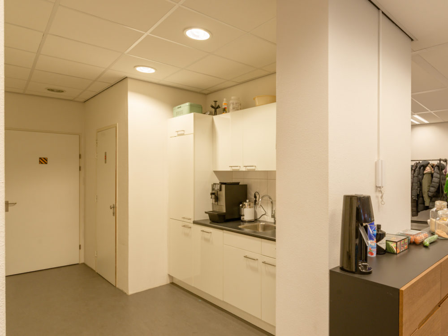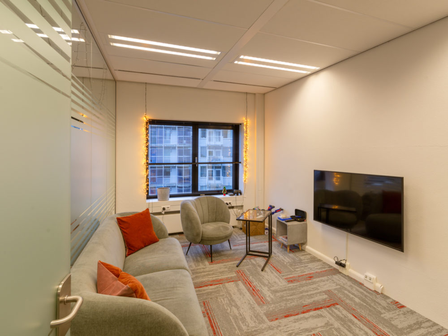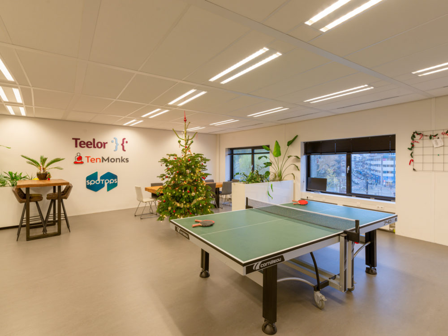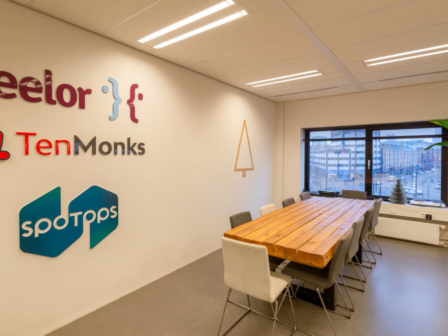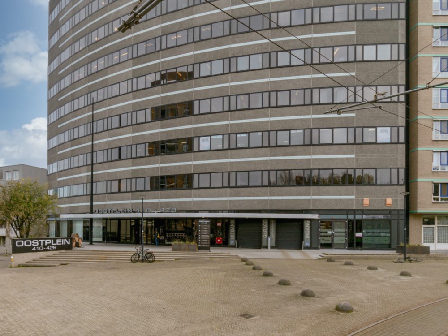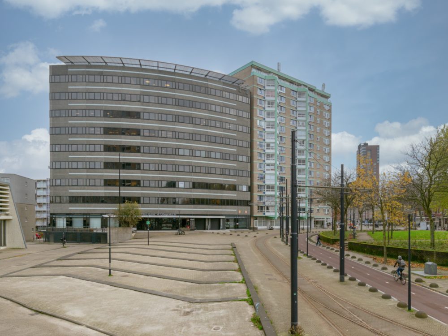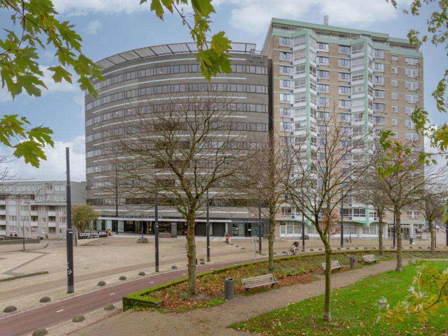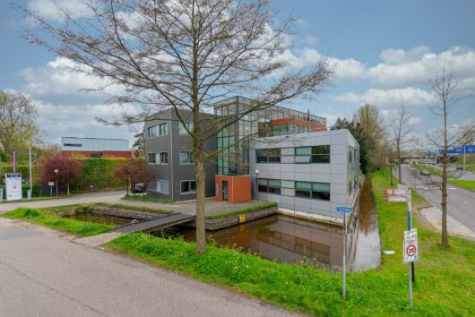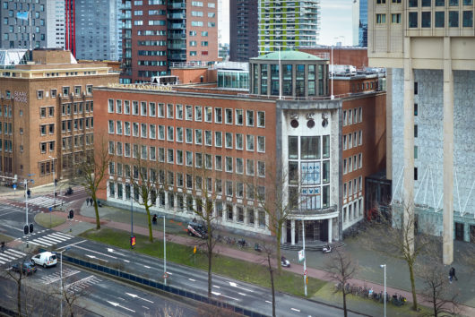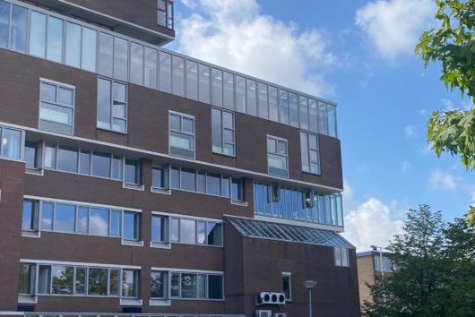Description
Introduction
Directly on Oostplein and at the beginning of Rotterdam city centre, this office building comprises a total of approx. 4,127 m² l.f.a. office space. The building consists of ten floors and a parking garage underneath. Currently, approx. 250 sq.m. on the 2nd floor is available for rent. The office space has a built-in package (two insulated meeting rooms, a fitted pantry, floor finishing and open work areas).
The general areas of the building have recently been thoroughly renovated.
The property is characterised by its efficient use, strategic location and excellent price-quality ratio. The building has an energy label C. It will have an energy label A by mid-2023.
Specifications
Office space with representative fittings
renovated general areas
good parking facilities;
approx. 400 m from Blaak station;
located at underground station Oostplein;
cable and fibreglass internet available.
Location
Oostplein is the eastern tip of the city triangle where Goudsesingel, Hoogstraat, Boezemweg, Slaak, Oostzeedijk, Oostmolenwerf and Burgemeester van Walsumweg converge. This makes the square one of the busiest traffic junctions in Rotterdam’s city centre. The immediate vicinity of Oostplein is characterised by a mix of housing, offices, retail and catering.
Accessibility
By car
The property is easily accessible by car. Via Oostzeedijk
and the Maasboulevard, the A16 motorway, which is part of the national road network,
can be reached quickly. Via Crooswijk, the A20 ring road can also be reached within 5 minutes by car.
By public transport
The building’s location opposite the metro and tram station
Oostplein offers tenants good metro and tram connections to
Rotterdam Central Station, Kralingse Zoom and Capelle aan den IJssel.
Intercity (train) station Blaak is approximately 400 m away. There are also city and regional bus lines right next to the office building.
Surface areas
6nd floor: approx. 150 m² – 500 m².
The final floor area (between 150 m² and 500 m²) can be determined after consultation between (sub)tenant and landlord.
Parking
Municipal parking spaces can be rented in the immediate vicinity.
Delivery
The property is characterised by its efficient use, strategic location and excellent price-quality ratio.
– Double mechanical ventilation with top cooling;
– own fitted pantry per half floor;
– suspended acoustic system ceiling with LED lighting;
– tinted external glazing that absorbs light and reflects heat;
– separate toilet groups per half-floor;
– built-in package with two open workspaces and two (insulated)
conference rooms;
– floor finishing in PVC (concrete look) and carpet in the conference rooms
– disabled toilet on the ground floor.
Rent
The rent for the office space is € 175 per sq.m. per year, plus service charges and VAT.
Rent for parking spaces
Parking spaces on the public road in the immediate vicinity can be leased directly through the municipality.
Service costs advance payment
The annual advance payment for service costs is € 42.50 per m² excluding VAT.
Payment
Rent and service charges are paid monthly in advance.
Availability
Per 1 April 2023.
Lease term(s)
5 + subsequent renewal periods of 5 years each.
Rent review
Annually, for the first time one year after commencement of rent, based on the
CPI- all households series (2015 = 100) as published by Statistics Netherlands.
Security
As additional security for compliance with its obligations, the tenant shall provide an
bank guarantee at a bank recognized in the Netherlands in the amount of at least EUR 1,000.
bank guarantee in the amount of at least three months rent and service costs plus VAT.
Turnover tax
When determining the rent, the starting point was that the lessee will use the leased property for at least the minimum percentage laid down by law or to be laid down in more detail, for services that entitle the lessee to deduct VAT, in such a way that it can be opted for a taxed rental. If a rent not subject to VAT is agreed, a surcharge on the rent will be calculated.
Agreement
Lease agreement based on the Dutch Council for Real Estate (ROZ) standard model for office space and other commercial space, version February 2015, with accompanying general provisions.
Disclaimer
BRiQ real estate B.V. has compiled this non-binding project information with the greatest possible care, but accepts no liability for any inaccuracies.
All texts and images in this non-binding project information are subject to the copyright of BRiQ real estate B.V. This means that nothing may be copied without the consent of BRiQ real estate B.V..
This non-binding project information serves only as indicative information and can never be regarded as an offer or quotation.
