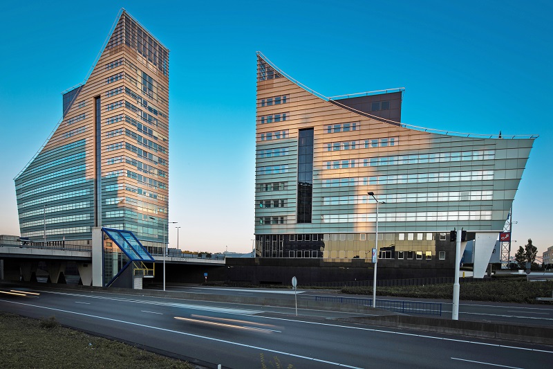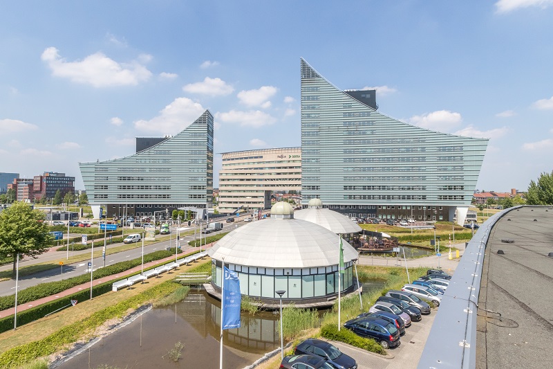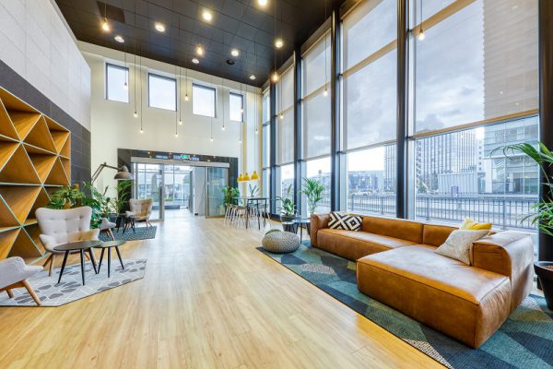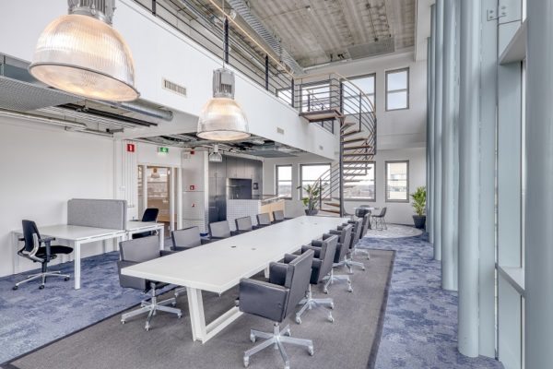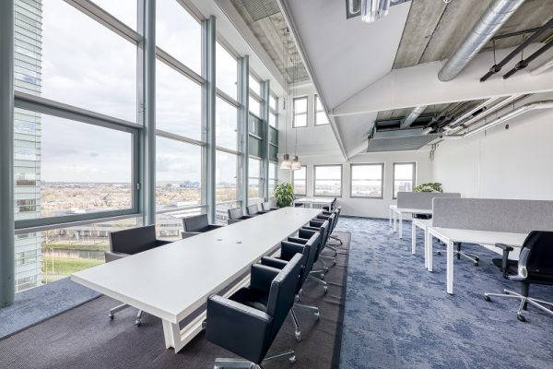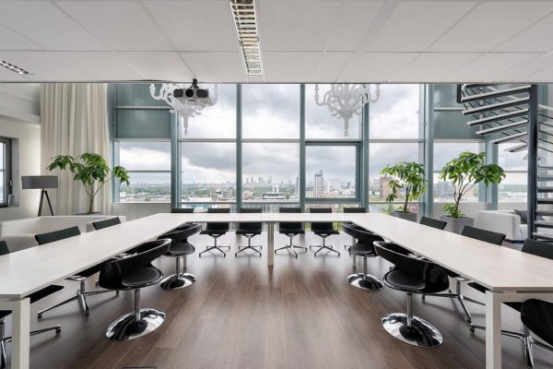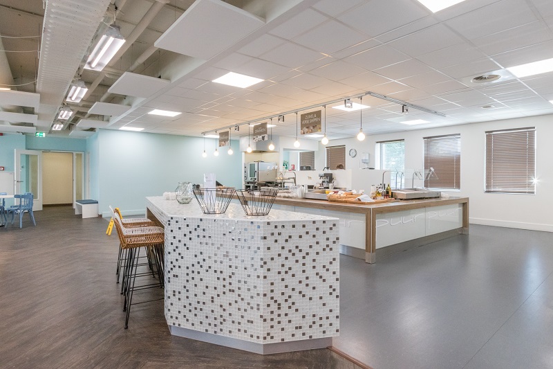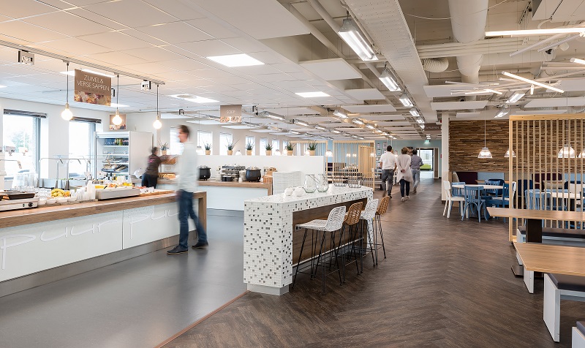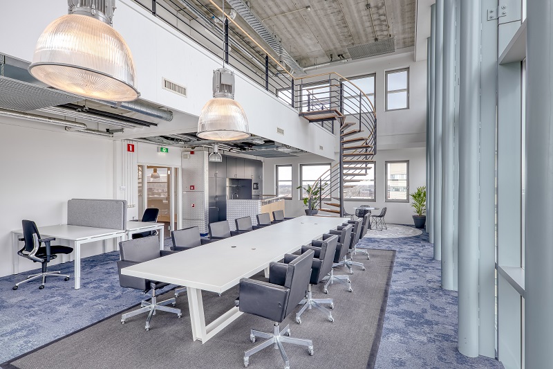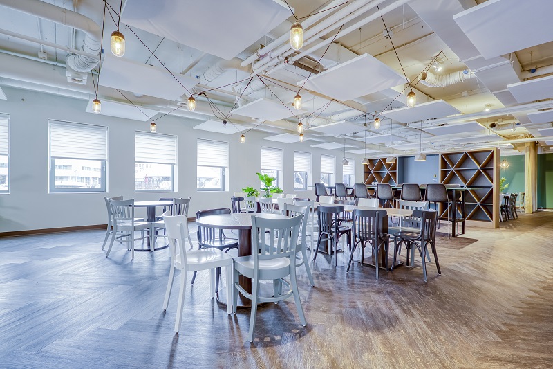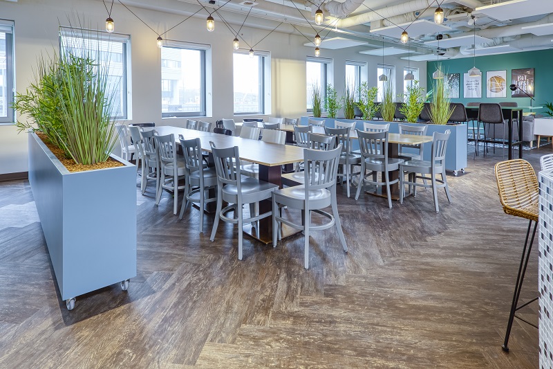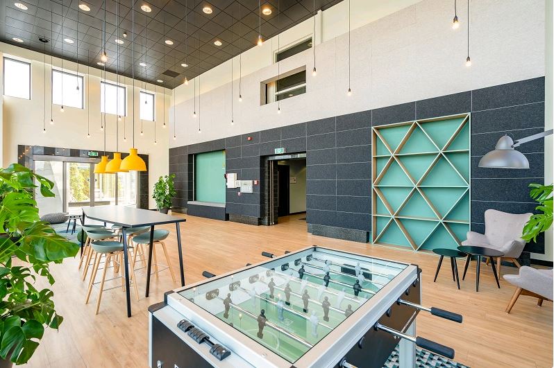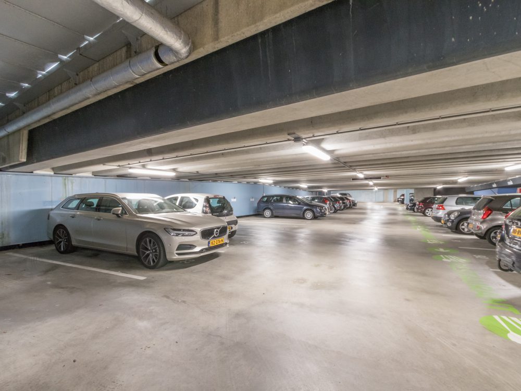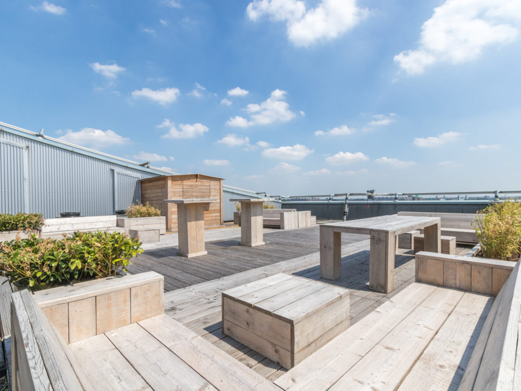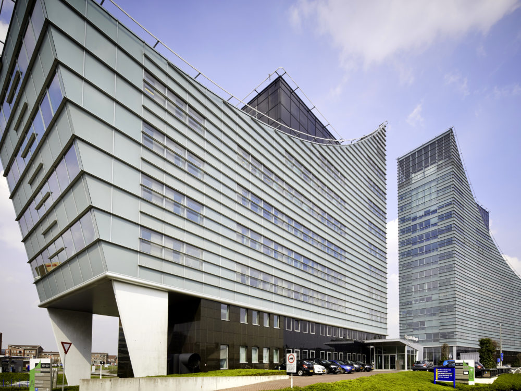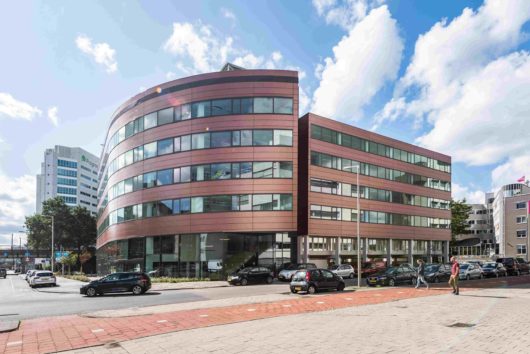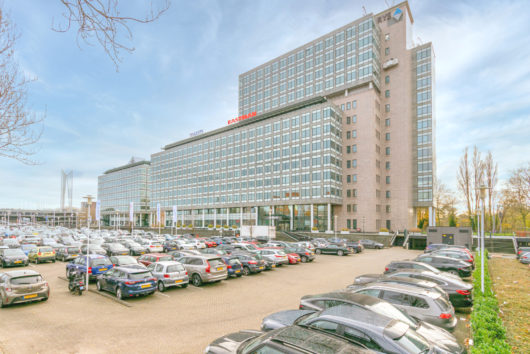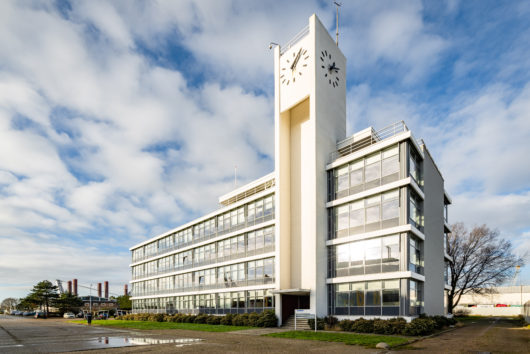Description
Description
Crystal Building is an architectural tour de force, where attention has been paid to the level of delivery in detail. The glass exterior facades and the unorthodox design are characteristic of the building and make it a special eye-catcher. The property consists of two high-quality office buildings with a lettable floor area of approximately 13,835 m² in total. The presence of spacious and very representative entrances and other communal facilities such as luxurious dining facilities and meeting and relaxation rooms contribute to the representativeness of the building and the comfort of its users. The office floors can be used very efficiently, partly because of the dimensions, the presence of computer floors and adjustable cooling and heating (no radiators) by means of mechanical ventilation. There is ample parking space in the 2-storey underground car park and in the 3 outdoor areas.
Delivery level
• Spacious and representative entrances with furniture
• Common meeting and relaxation areas
• Luxurious restaurant facility
• Closed 2-layer parking basement
• Outdoor smoking facilities
• Efficient division and usable floors
• Private toilet facilities on the floor
• Modern system ceilings and lighting fixtures
• Aluminum computer floors
• Adjustable mechanical ventilation with cooling and heating per pattern
• Furnishing package on several floors.
At the time of actual delivery, the state of delivery will be described in more detail in an official report of delivery to be signed by the lessee and the lessor, which will indicate which installations and other facilities do, and which installations and other facilities do not, belong to the rented property and in which also a description of the condition of the rented property is given, possibly supplemented with photos initialed by the parties.
Surface and layout
The following office spaces are available for rent:
BUILDING A
1st floor approx. 444 m² lfa
2nd floor approx. 694 m² lfa
6th floor approx. 280 m² LFA
6th floor approx. 138 m² LFA (6.1A)
BUILDING B
1st floor approx. 661 m2 lfa
2nd floor approx. 903 m² lfa
3rd floor approx. 919 m² lfa
The above-mentioned floor areas concern the lettable floor areas. Partial rental per floor or part thereof is possible.
Location
The ultra modern Crystal Building is strategically located at the entrance of the Rivium Business Park in Capelle aan den IJssel.
Accessibility
By car: Rivium office park is located directly on the Rotterdam ring road/Rijksweg A16 (Rotterdam – Dordrecht – Breda) at the foot of the Van Brienenoord bridge. The accessibility of the office park by car is therefore good. The center of Capelle aan den IJssel and the center of Rotterdam are a short drive from the office park. By public transport: The Rivium can also be reached by bus and the Park Shuttle, both of which are connected to various public transport hubs.
Parking
There are currently 185 parking spaces available for rental in the underground parking garage and in the 2 outdoor areas. The parking norm is 1:41.
Rental price
Rental price of the office space is EURO 145,– per year, excluding VAT and service costs.
The rental price of the parking spaces is EURO 680 per year excluding VAT and service costs.
Rental start date
In consultation, but possible in the short term.
rental period
5 or 10 year lease, which is extended with consecutive periods of 5 or 10 years each time. Deviating rental periods are possible in consultation.
Service charge
To be determined.
Acceptance
In consultation.
