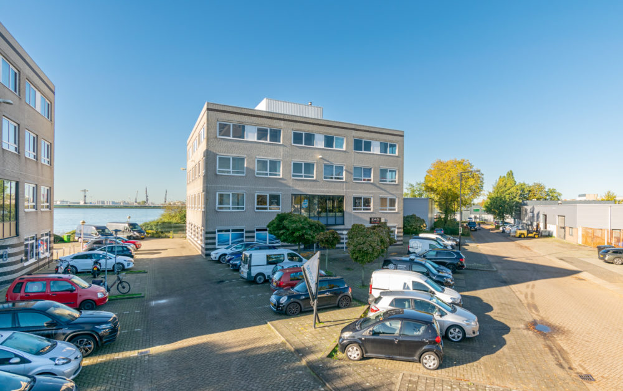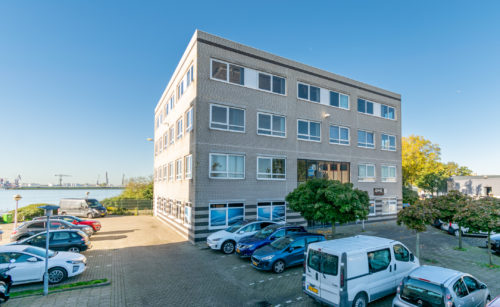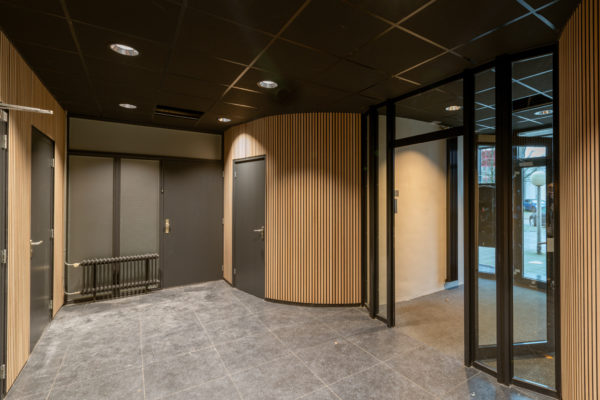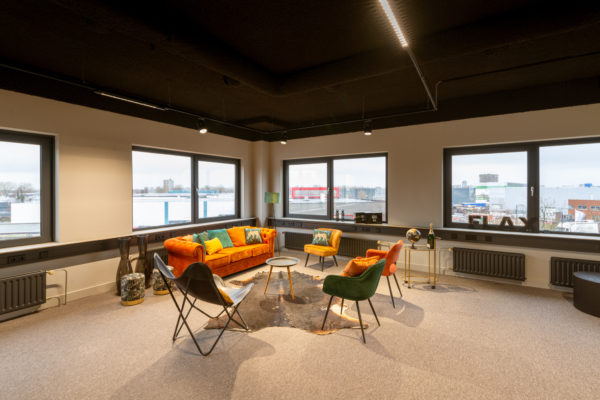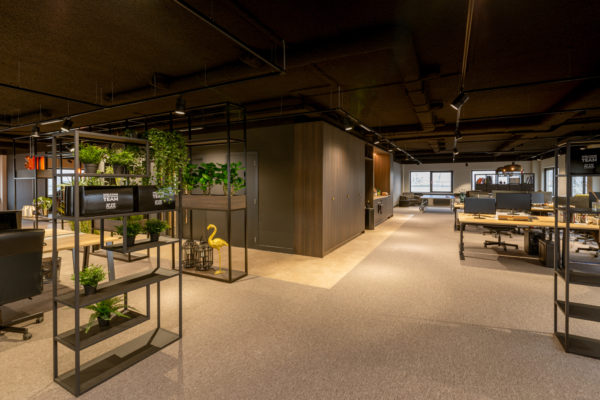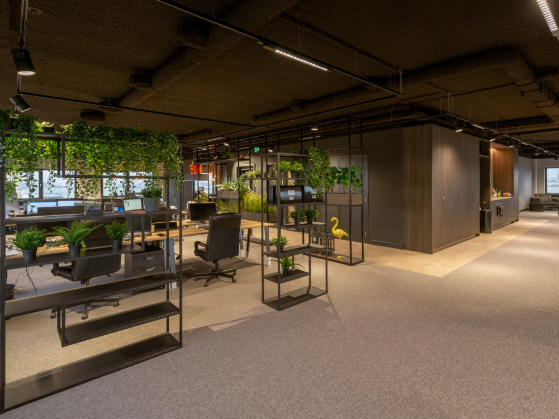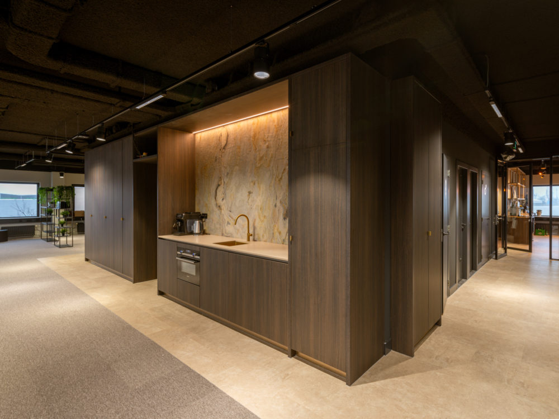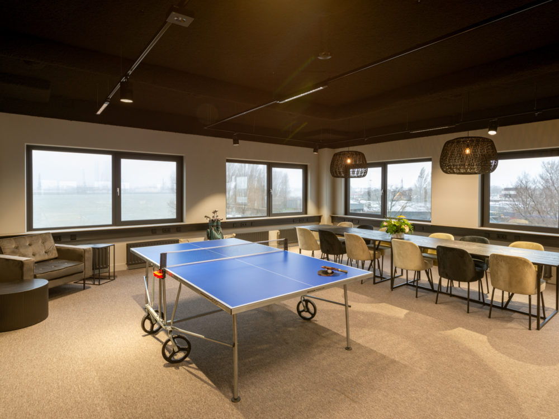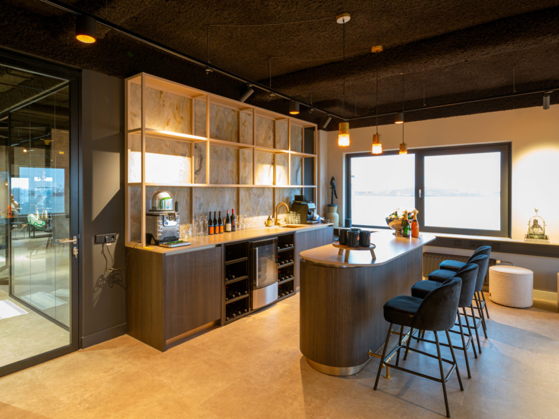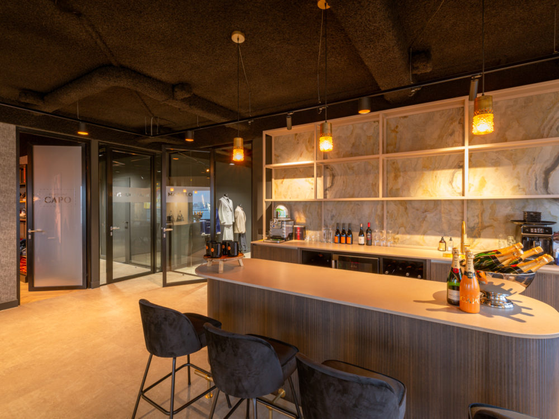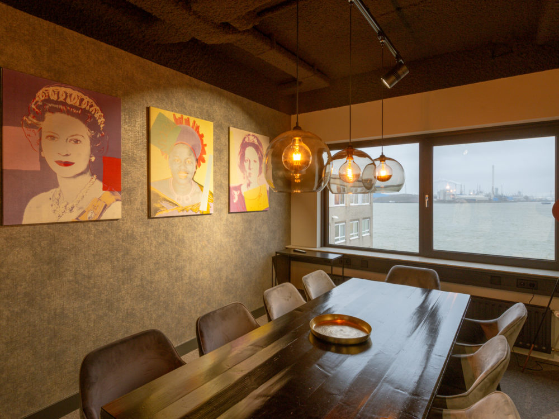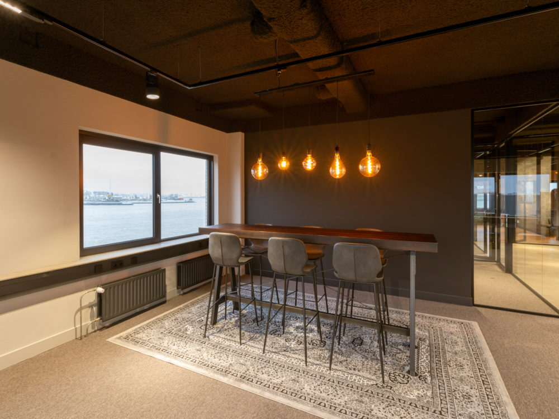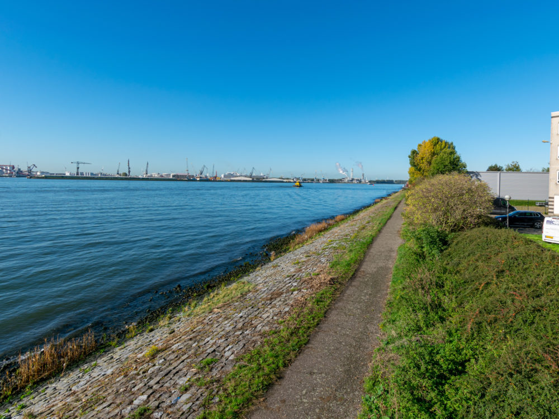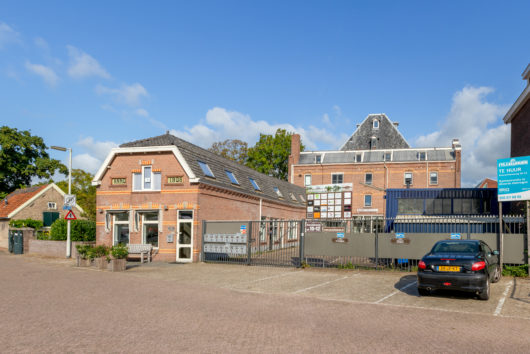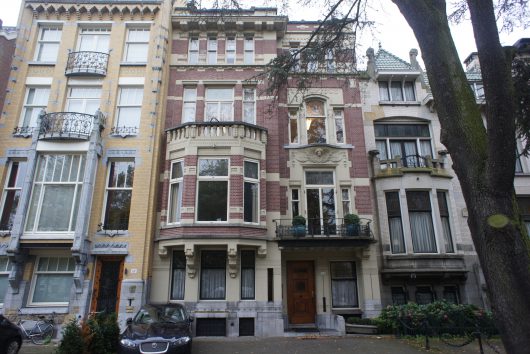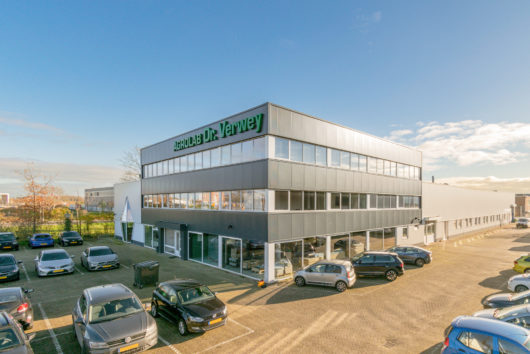Description
General
This office building, with a total of approx. 1,890 m² of office space, is located at an easily accessible location at Stoomloggerweg 4-6, on the business park ‘t Scheur in Vlaardingen. The building consists of a ground floor and 3 upper floors, which offer a beautiful view over the Nieuwe Waterweg. The building is surrounded by a spacious and (partly) lockable car park, with room for 29 parking spaces. At the moment there is still approx. 920 m² of office space available for rent, which is located on the ground floor, 1st and 2nd floor. The building is on the eve of a large-scale sustainability and renovation project. For example, the climate system will be renewed, solar panels will be installed on the roof, the general entrance will be renovated, lifts will be renovated, sanitary facilities will be renovated and other common areas will be given a more modern look and feel. After renovation, the building will meet today’s sustainability requirements for high-quality office space.
Specifications
– Renovated and preserved office building
– Representative entrance
– Easily accessible by private and public transport
– Efficiently divisible office space
– Ample parking on site
– Excellent view over the Nieuwe Waterweg
Location
The object is located on business park ‘t Scheur along the Waterweg. This means that the office spaces offer a nice view of the Waterway and the location is also easily accessible.
Accessibility
By car
The Rijksweg A20 is a few minutes by car via the Maassluissedijk and the Marathonweg.
By Public Transport
On the other side of the business park ‘t Scheur, the Vlaardingen-West metro station is located on the business park ”De
Gilded Hand”. Vlaardingen West train station is also within walking distance.
Availability in meters (f.v.o.)
– Ground floor: approx. 230 m² (right side)
– 1st floor: approx. 460 m² (entire floor)
– 2nd floor: approx. 230 m² (left side)
Partial rental is possible from approx. 230 m².
Parking
There is ample parking on site. A total of 29 parking spaces are available for rental,
resulting in a parking standard of 1 on 65m².
Delivery
The office space will be delivered in a renovated shell condition and includes:
– Renovated entrance
– Renovated climate system
– Renewed signing
– Modern system ceilings incl. integrated LED lighting fixtures
– Openable windows
– Closed car park
– Renovated common areas
– Renovated sanitary facilities on every floor
– Leveled floors, ready for further floor finishing
– Cable ducts for electricity and data
– Painted walls
– Passenger elevator
A tailor-made delivery level can be discussed in consultation with the tenant.
Rental price
The rental price of the office space is € 125 per m² per year
The rental price of a parking space is € 250 per parking space per year
The aforementioned rental prices must be increased by any service costs and VAT.
Acceptance
In consultation, but possible in the short term.
Payment
Payment of the rent and service costs is made quarterly in advance.
Service charge
The advance payment for service costs is € 45 per m² per year, plus VAT.
Energy label
After renovation, the building has energy label A.
Rental term
5 years with renewal periods of 5 years each. Deviating rental periods are negotiable in consultation.
Security
As additional security for the fulfillment of his obligations, the tenant will provide an unconditional and irrevocable bank guarantee with a bank recognized in the Netherlands, amounting to at least three months’ rent and service costs plus VAT.
Rent review
Annually, for the first time one year after the start of the rental period, based on the Consumer Price Index, series CPI- all households (2015 = 100) as published by Statistics Netherlands.
Sales tax
In determining the rent, the starting point was that the tenant will continue to use the rented property for at least the minimum percentage set by law or to be determined later for services that entitle the holder to deduct VAT, in such a way that it is possible to opt for a taxable ) rent. If a rental not subject to VAT is agreed, a surcharge will be added to the rental price.
Rental agreement
Rental agreement based on the standard model of the Council for Real Estate Affairs (ROZ) for office space and other industrial space, version February 2015, with accompanying general provisions.
Disclaimer
BRiQ real estate B.V. has compiled this non-binding project information with the greatest possible care, but accepts no liability for any inaccuracy thereof.
All texts and images in this non-binding project information are copyrighted by BRiQ real estate B.V. This means that nothing can be done without permission from BRiQ real estate B.V. may be copied.
This non-binding project information only serves as an indicative provision of information and can never be regarded as an offer or quotation.
