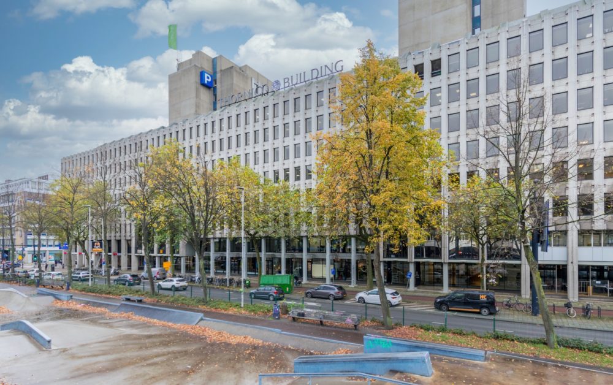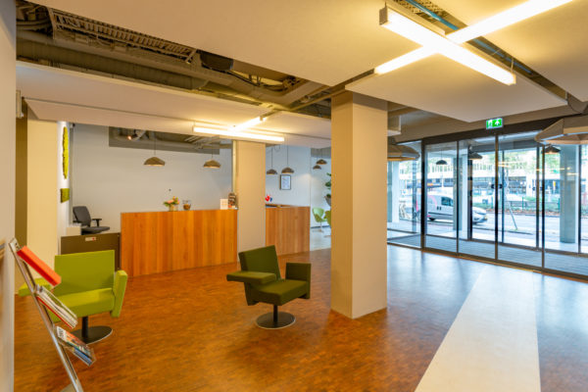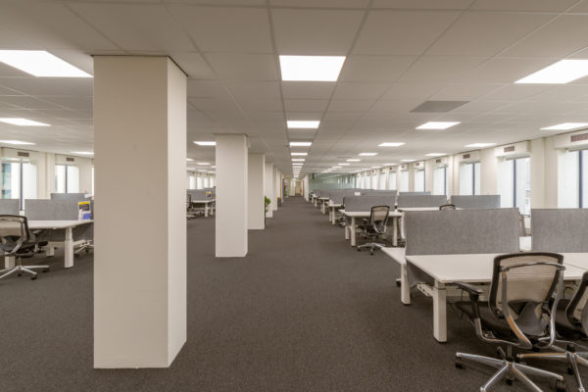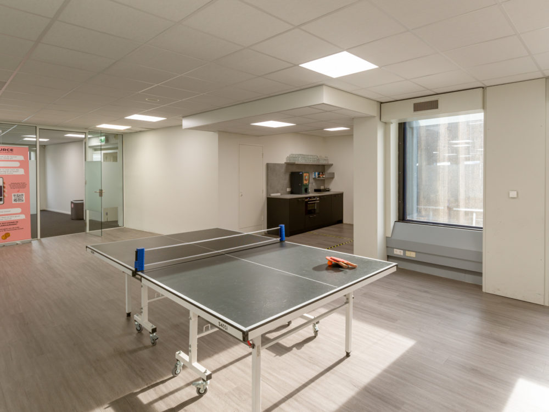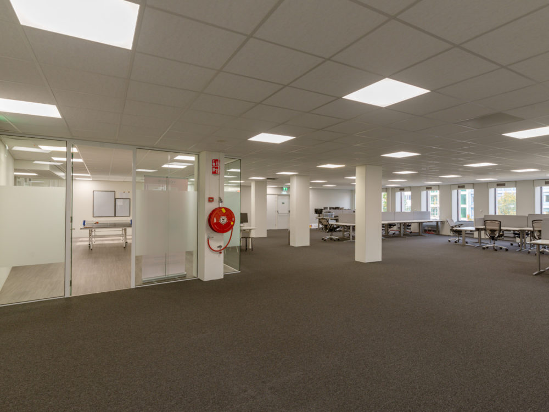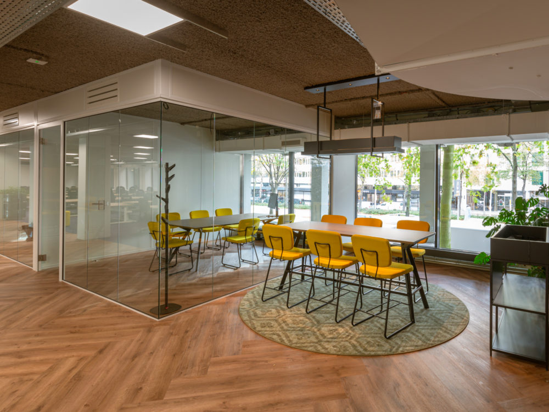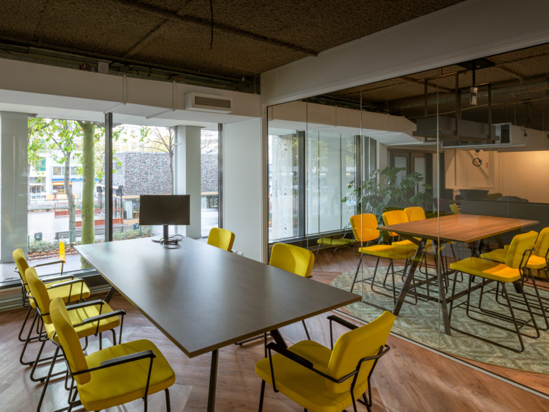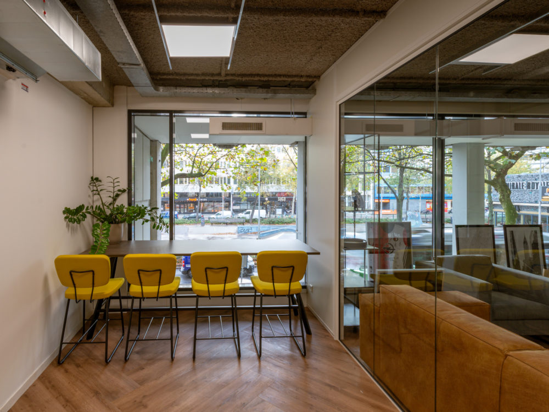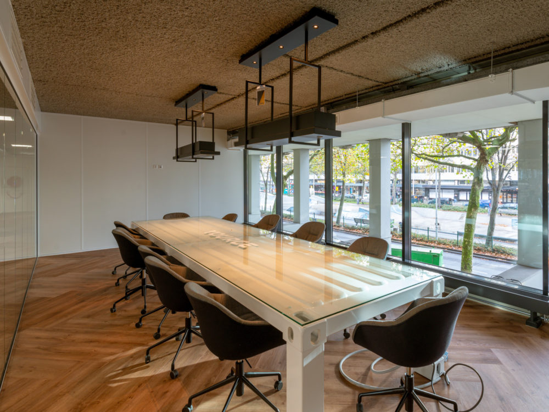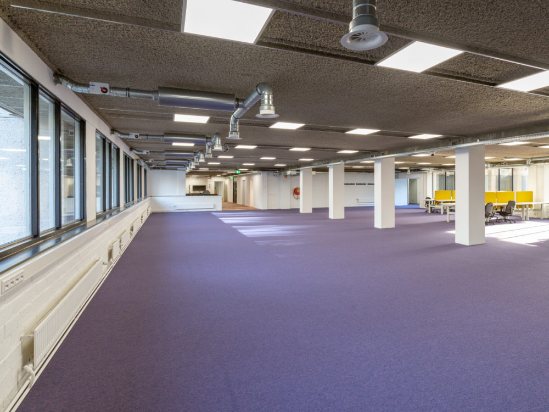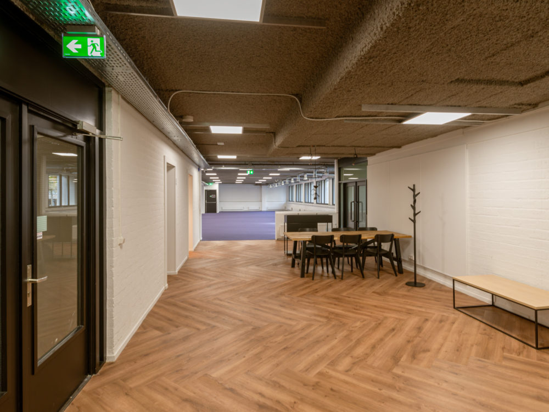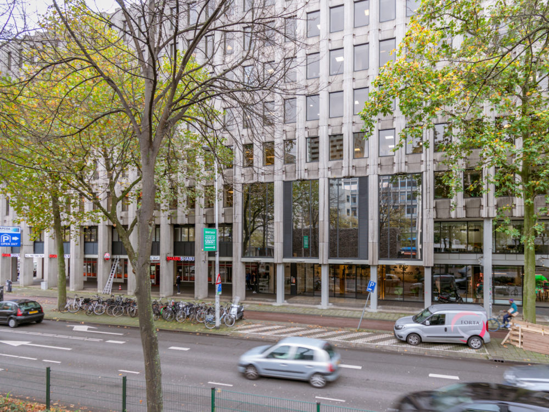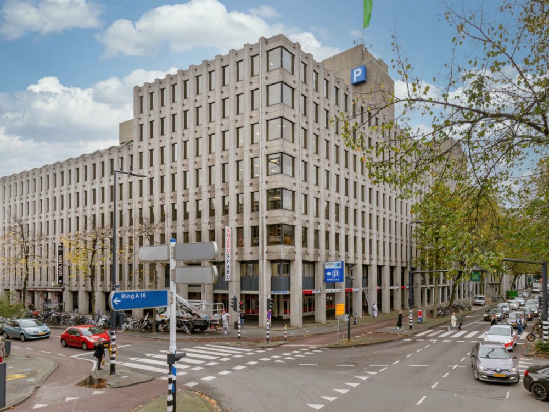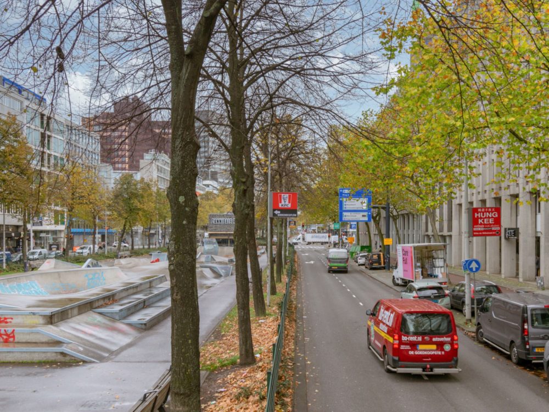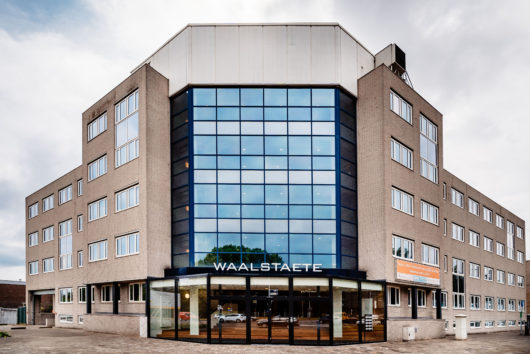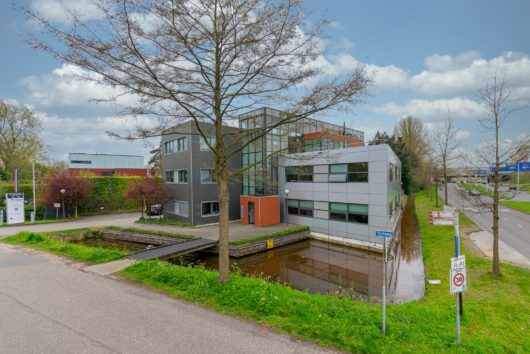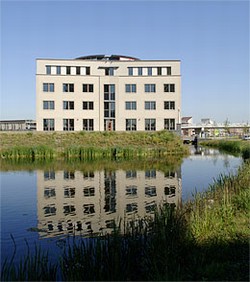Description
General
Welcome to Thornico Building. Do you also want to work in the heart of the most dynamic city in the Netherlands? You can in Thornico Building; the place for companies and entrepreneurs who want to establish themselves in the most vibrant area of Rotterdam.
Thornico Building is located at Westblaak 88-110 in the center of Rotterdam near the hip Witte de Withstraat and the city center. Metro and tram stops Eendrachtsplein and Beurs are within walking distance, making this building extremely accessible.
Thornico Building is approximately 30,000 m² in total. More than thirty large and small companies and catering establishments are already located in Thornico Building. Last year, the building made a sustainability upgrade, bringing it up to current sustainability requirements (energy label C) and it has the largest green facade in Europe (approx. 5,000 m²). Thornico Building also has two green roofs, one of which houses three bee colonies at a height of 45 m. The building strives to have a positive impact on the city.
Thornico Building is a household name in the city. In the summer it has been the location for popular Rotterdam cultural events for years, such as the Rotterdamse Dakendagen and DÂK.
The ground floor was transformed in 2020 into a beautiful “social space” for all tenants and their guests/clients/relations. In addition to a very spacious and comfortable lounge with a coffee corner, there are two meeting rooms available as well as various shower rooms. There is an in-house service team that is available 24/7 for tenants for all kinds of technical and housekeeping requests. The building has a (partially) covered environmentally friendly parking garage which can accommodate 800 cars/motor vehicles. This is operated by APCOA.
Two attractive office spaces are now available for rent immediately. Both spaces are large approx. 1,100 m² LFA. and are located on the 1st (partially) and on the 4th floor (partially). The rooms have a representative and complete installation package and are therefore delivered turn-key.
Specifications
– center location
– efficiently divisible floors
– turnkey delivery
– excellent accessibility
– ample parking space
Location
One of the biggest advantages of Thornico Building is its central location in the lively center of Rotterdam. Despite its central location, the building is easily accessible by car. Thanks to the private parking garage, parking is never a problem. The Westblaak is also easily accessible by public transport. A metro station and various bus and tram stops such as Beurs station and Eendrachtsplein are a stone’s throw away.
Accessibility
By car
Thanks to its location on the Westblaak arterial road, you are always at the office within 15 minutes of the ring road. There is a good connection between Thornico Building and the highways to The Hague and Amsterdam (A13), Utrecht (A20) and North Brabant (A16). Do you drive sustainably? You can of course charge your electric car in the parking garage.
By Public Transport
Thornico Building is easily accessible by public transport. Almost all bus, tram and metro lines stop within walking distance. Metro stations Beurs and Eendrachtsplein are practically on the doorstep.
Layout
At the moment we have the following fully furnished office spaces available that can be used immediately:
Floor area (in m² LFA):
1st floor (unit 1.4, 1.6) approx. 1,183 m²
4th floor (unit 4.1 and 4.2) approx. 1,103 m².
This is a sublease situation. In consultation it is possible to conclude a rental agreement directly with the landlord.
Parking
There are almost 800 parking spaces in the parking garage. The building is directly accessible from the parking garage. As a tenant of Thornico Building, you can take out various parking subscriptions directly with APCOA.
Delivery
• Representative and complete built-in package, including various meeting rooms and (open)
workplaces;
• PVC floor finish and floor covering;
• Industrial ceiling with acoustic ceiling finish and LED lighting (first floor);
• Suspended ceiling with LED lighting (fourth floor);
• Various pantries with built-in appliances;
• Cable trays including (from) cat. 5 cabling;
• Sun-resistant glazing;
• Top cooling with 24/7 circulation, 100% fresh outside air;
• Toilet groups;
• The building is accessible 24 hours a day;
• Three central entrances, of which entrance B has a manned reception;
• Passenger lifts per entrance.
Rental price
Office space: € 145.00 per m² per year, excluding service costs and VAT
Acceptance
Immediately.
Payment
The rent, service costs and VAT must be paid in advance per calendar quarter. If desired, monthly payment is also possible in consultation.
Service charge
An advance on the service costs of € 40.00 per m² per year, excluding VAT. The service costs include the delivery of, among other things:
• Gas and/or oil consumption including standing charge;
• Electricity consumption including standing charge for the installations and the lighting of the common areas;
• Water consumption including standing charge;
• Maintenance and periodic inspection of heating and/or air-conditioning installation(s), lift installations, window cleaning installation, pressurized water installation, fire detector, building monitoring, malfunction detector and emergency power installations;
• Cleaning costs of the common areas, lifts, exterior glazing, blinds, glazing of common areas, terraces, basement car park and/or grounds;
• Insurance premium for exterior glazing;
• Reception staff at main entrance B during office hours;
• Surveillance and surveillance;
• Domestic technical service, 24 hours a day, 7 days a week.
• Administration costs of 5% on the above-mentioned deliveries and services.
The service costs are settled on the basis of annual subsequent calculation.
Energy label
This object has energy label class C, with an energy index of 1.28 and is valid until September 19, 2028.
Rental term
Up to and including 30 April 2027 (in the event of a subletting situation). A direct lease is negotiable.
Security
A bank guarantee equivalent to a payment obligation of three months, including service costs and VAT.
Rent review
Annually, for the first time one year after the date of rental commencement, based on the change in the price index according to the consumer price index (CPI) series CPI-All Households (2015=100), published by Statistics Netherlands (CBS).
Sales tax
VAT will be charged on the rental price. If VAT cannot be charged, a surcharge to be determined on the above rental price will apply.
Rental agreement
The rental agreement will be drawn up on the basis of the standard model of the Real Estate Council (ROZ) with associated General Provisions, filed and registered with the clerk of the court in The Hague.
Disclaimer
BRiQ real estate B.V. has this non-binding project information with the utmost compiled with care, but accepts no liability for any inaccuracy thereof.
All texts and images in this non-binding project information are copyrighted by BRiQ
real estate B.V. This means that nothing can be done without permission from BRiQ real estate B.V. may be copied.
This non-binding project information only serves as an indicative provision of information and can never be regarded as an offer or quotation.
