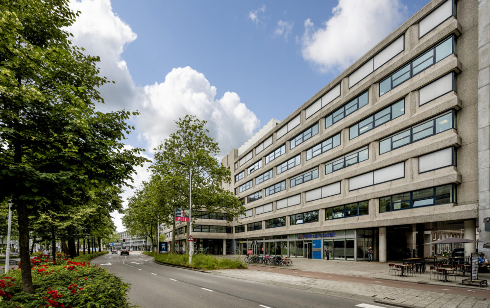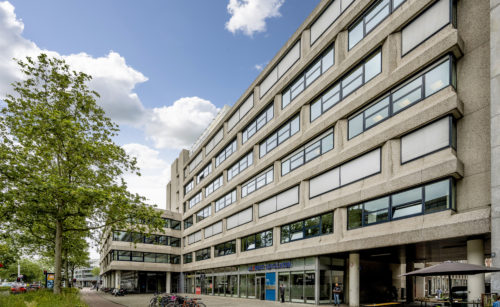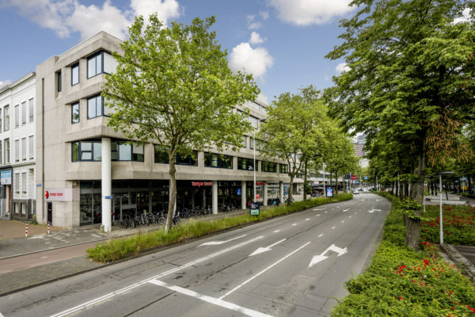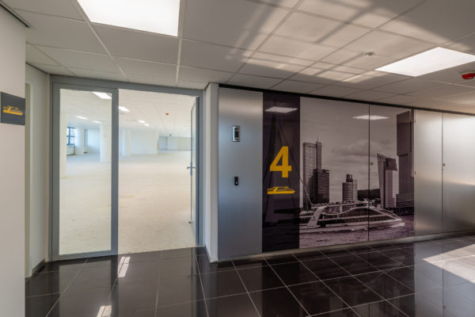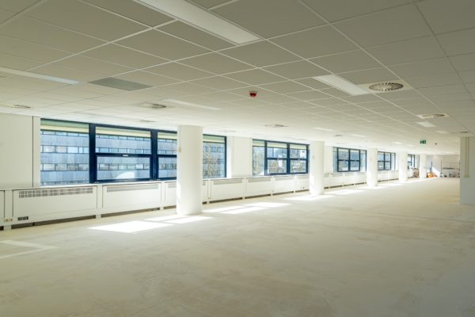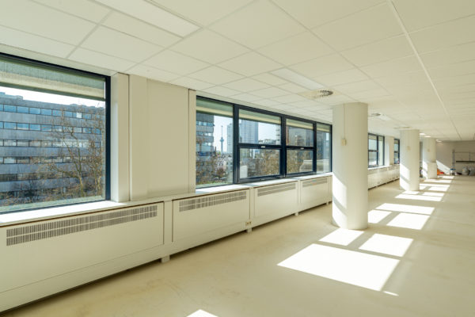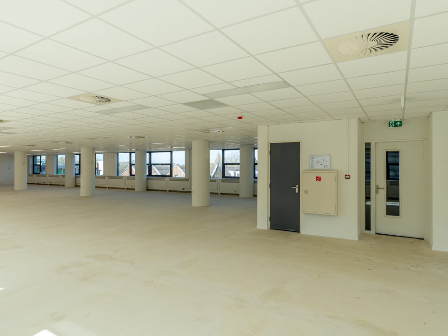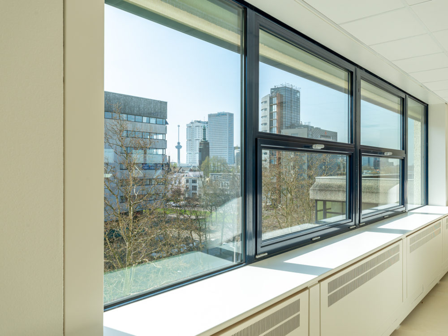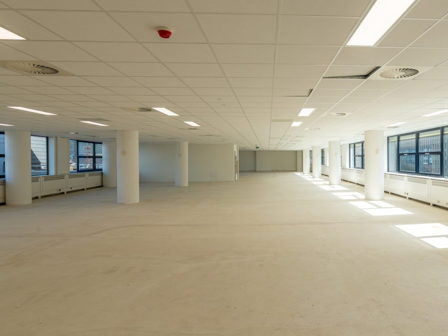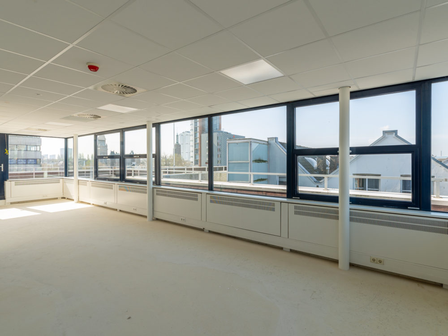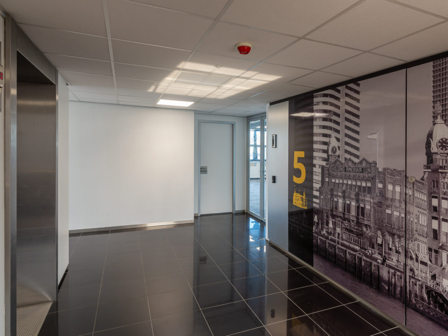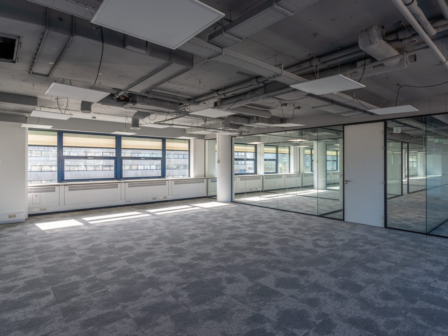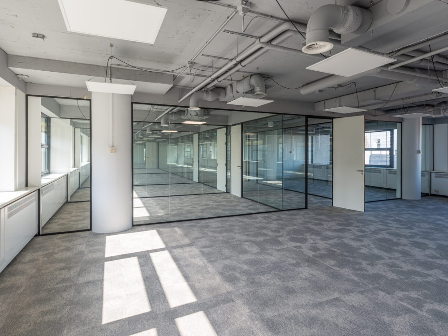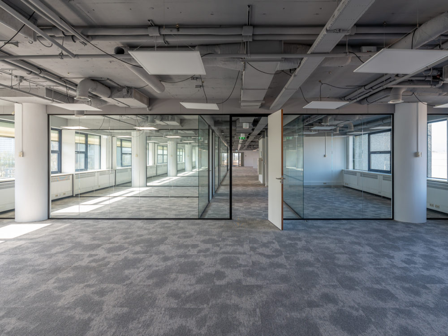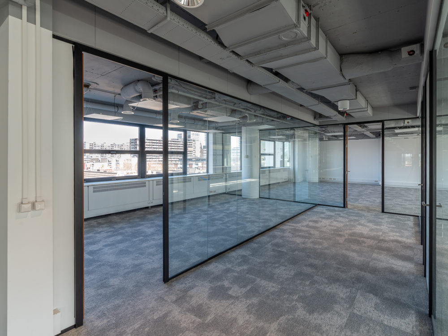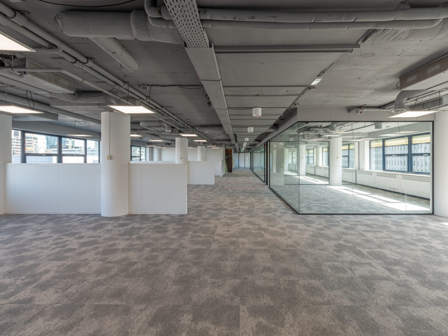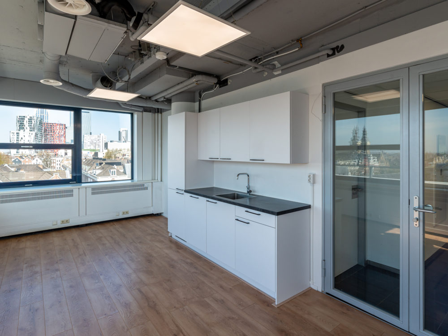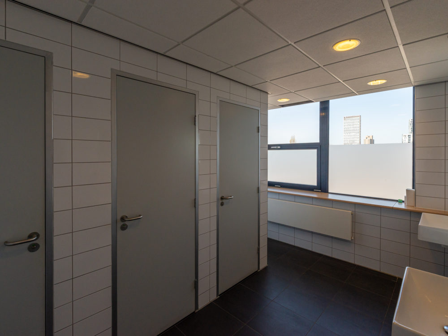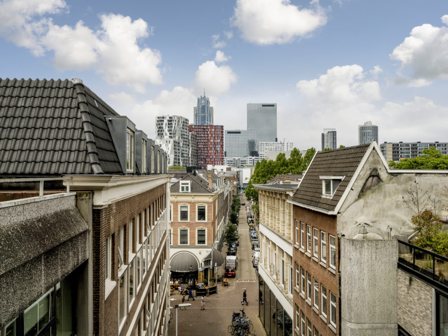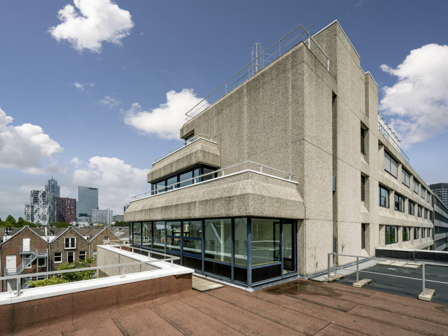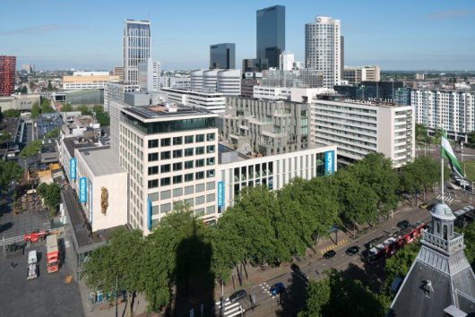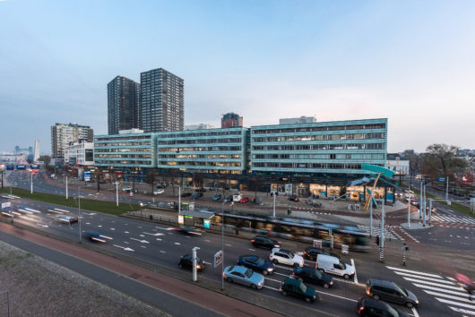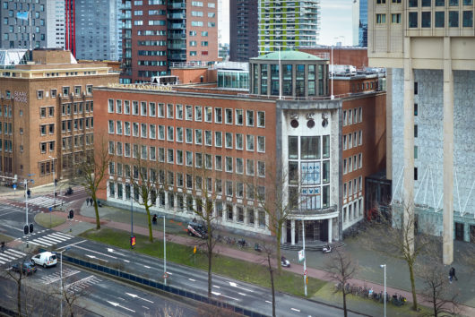Description
Introduction:
Welcome to the Westblaak! A lively place right in the center of Rotterdam. The Westblaak is a concept in Rotterdam and ideally located on the border of the center and the hip Witte de Withstraat and the city center. Perfectly accessible by both car and public transport. The metro and tram stops Eendrachtsplein and Beurs are just around the corner. You can reach Rotterdam Central Station within 5 minutes, both on foot and by bicycle, tram or metro.
This office building offers unique large transparent office floors with outdoor space and a view over the Westblaak. The six-storey building offers space for tenants of various sizes. At the moment approx. 1,205 m² representative office space (contiguous) is available for rent, located on the 3rd and 5th floor. The space on the 5th floor has one roof terrace. All floors and areas have a high level of delivery. Ceilings, floors and entrance match the allure of the new way of working. There is excellent air and climate treatment, fast internet via a high speed fiber optic connection and there is a parking garage under the building. The building will soon be lifted to an even higher level, including the renovation of all common areas and roof terraces.
Specifications:
– Centrally situated;
– Walking distance from Rotterdam CS;
– Various shops and trendy restaurants in the vicinity;
– High-quality office space;
– Energy label A;
– Own parking facility;
– Roof terraces;
Location:
The Westblaak is located in the “heart” of Rotterdam on the Westblaak near the Coolsingel where many renowned companies and institutions have established themselves. Westblaak 155-189 is located in the trendy Cool district, on the border of the center and the Museum Quarter. Located against the Witte de Withstraat, it forms the connection between the Museum Park, with its top international museums, and the Maritime Museum. It is also called the artificial axis of Rotterdam. An inspiring environment, brimming with creativity.
Accessibility:
Car
The ring Rotterdam (A16) can be reached within a few minutes via the Westblaak-Maasboulevard. The ring road of Rotterdam and the A13 and A20 motorways are also easy to reach. The Hague-Rotterdam Airport is approximately 20 minutes away.
Public transport
The object is also easily accessible by public transport. Metro and tram stops Eendrachtsplein and Beurs are just around the corner and with the bus stop in front of the building, an excellent connection with public transport is guaranteed. The Central Station can be reached within 5 minutes.
Surface:
3rd floor 517.3 m²
5th floor 687.2 sq.m
Total 1,204.5 m²
Parking:
The building has its own parking garage, which is located under the building. There are currently 10 permanent parking spaces available, resulting in a parking norm of 1:215. Additional parking spaces can be rented in the various nearby parking garages.
Delivery level:
The office space will be delivered in its current, already renovated state and is equipped with:
– representative entrance;
– spacious roof terrace;
– two passenger lifts;
– climate system with top cooling;
– separate women’s and men’s toilet groups;
– renewed suspended ceiling;
– renewed LED lighting;
– leveled floor;
– painted architectural parts;
– painted convectors and cable ducts for electricity and data;
– new wall sockets;
– energy label A.
Rental price:
The rental price of the office space located on the 3rd and 4th floors is € 160 per m² per year, plus VAT.
The rental price of the office space located on the 5th floor is € 175 per m² per year, plus VAT.
Rental price parking spaces:
The rental price of the parking spaces is € 1,750 per space per year, plus VAT.
Acceptance;
In consultation.
Payment:
Payment of the rent and any service costs is made quarterly in advance.
Advance service costs:
The tenant owes an advance payment of € 40 per m² per year, plus VAT.
Rental terms:
5 years with renewal periods of 5 years each. Deviating rental periods in consultation.
Security:
As additional security for the fulfillment of its obligations, the lessee will provide an unconditional and irrevocable
provide a bank guarantee with a bank recognized in the Netherlands, amounting to at least three months’ rent and
service costs plus VAT.
Rent review:
Annually, for the first time one year after rental commencement, based on the Consumer Price Index, series CPI- all
households (2015 = 100) as published by Statistics Netherlands.
Sales tax:
When determining the rental price, the starting point was that the tenant will continue to use the rented property for at least the minimum percentage set by law or to be determined later for performances that entitle it to
after deduction of VAT, in such a way that it is possible to opt for a taxable rental or rental. If a rental not subject to VAT is agreed, a surcharge will be added to the rental price.
Rental agreement:
Lease agreement based on the standard model of the Council for Real Estate Affairs (ROZ) for office space and other industrial space, version February 2015, model NSI, which has been supplemented with standard provisions from the lessor.
Disclaimer:
BRiQ real estate B.V. has compiled this non-binding project information with the greatest possible care, but accepts no liability for any inaccuracy thereof.
All texts and images in this non-binding project information are copyrighted by BRiQ real estate B.V. This means that nothing can be done without permission from BRiQ real estate B.V. may be copied.
This non-binding project information only serves as an indicative provision of information and can never be regarded as an offer or quotation.
