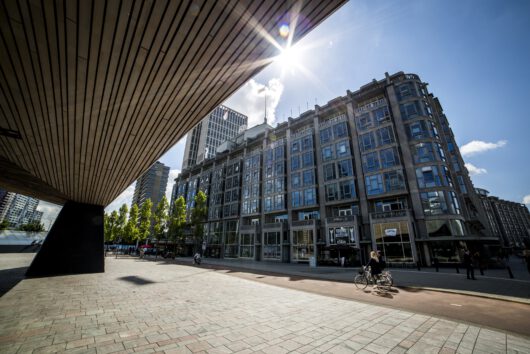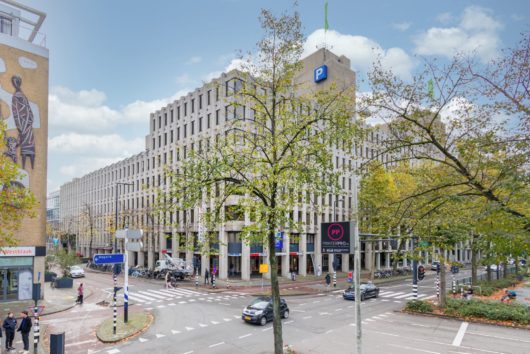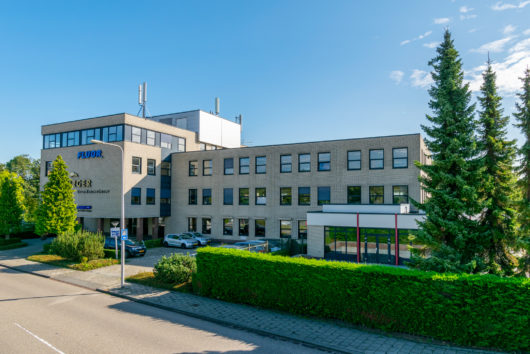Description
General
The object consists of three building parts totaling 15,458 m² of lettable floor space, divided over six floors. The three building parts are connected on the floors by means of a corridor. The large floor areas make this building particularly suitable for ‘The New Way of Working’. At the moment, the main entrance is located in building part B, but building parts A and C also have an independent entrance, allowing the creation of three office buildings that can be rented separately. Due to the presence of HNK in building section B, Vasteland 100 fully meets the wishes of current and future users. The HNK offers a new tenant numerous facilities such as various meeting rooms, informal and flexible workplaces, a lunch and drink facility and a manned reception. There are also various shops in the plinth of the complex.
HNK believes that the better you feel at your workplace, the better you can do your job
doing. That is why the 10 locations are fully equipped to allow you to grow – as a person and as an organization. At HNK you determine what your working environment looks like, tailored to the personal wishes of your organization. Whether you need a tailor-made office, a workspace for a day or a meeting room:
HNK gives you the space you need, including top service.
Welcome to a new way of working.
—
General Services
• HNK app – to manage everything in your working environment
• Our own sustainable F&B concept The Social
• Use all 10 locations
• Sustainable partial transport
• Meeting rooms with a 50% tenant discount
—
Facilities by location
The most up-to-date information about the (facilities per) branch can be found at hnk.nl.
For more information on the renovations that will be carried out in the HNK, download the link below:
Presentatie verbouwing HNK Rotterdam Scheepvaartkwartier
Specifications
– Renovated and preserved office building;
– Renovated large floor fields;
– Lively environment;
– Renovated restaurant and meeting facilities;
– High-quality delivery level.
Location
The office building is located on “Het Vasteland” in the Scheepvaartkwartier, at the foot of the Erasmus Bridge, between the Kop van Zuid and the center of Rotterdam. The area has a wide range of museums, cozy restaurants and bars within walking distance and Rotterdam can be discovered in a contemporary way via the water taxi around the corner.
Accessibility
By car
The Rotterdam ring road (A16) can be reached within a few minutes via the Maasboulevard-Boompjes route. The A13 and A20 motorways are also easy to reach via the arterial roads and the ring of Rotterdam.
By public transport
Due to its location near metro station Leuvehaven and various tram and bus stops in front of the building, an excellent connection with public transport is guaranteed. The Central Station can be reached within a few minutes.
Layout
A total of approx. 770 m² is available for rent, divided as follows:
Building C:
2nd floor: approx. 190 m² office space
3rd floor: approx. 580 m² office space
Parking
Parking is possible in the parking lot located under the building (lockable)
parking garage. Parking standard of 1:155 m².
Delivery level:
The rented property will be delivered in a renovated hull condition, including:
– Industrial ceiling finish for district heating and upgraded; heating systems;
– toilet groups (incl. disabled toilet on the ground floor and 2nd floor);
– communal shower in building section B;
– LED lighting fixtures switched on presence detection;
– 2 lifts per building section;
– new induction units for additional cooling (total cooling capacity approx. 53 W/m²);
– windows that can be opened;
– electronic key system;
– plastered and plastered architectural walls;
– industrial ceiling finish.
Rental price
Offices
€ 175 per m² per year, excl. VAT.
Parking lots
€ 1,750 per place per year, excl. VAT.
Acceptance
Immediately.
Payment
Payment of the rent and any service costs is made quarterly / month in advance.
Service charge
The advance payment for service costs is € 45 per m² per year excluding VAT.
Energy label
Rental term
5 years + subsequent renewal periods of 5 years each time.
Security
As additional security for the fulfillment of its obligations, the lessee will provide a
provide an unconditional and irrevocable bank guarantee with a bank in the Netherlands
recognized banking institution, amounting to at least three months’ rent and service costs plus VAT.
Rent review
Annually, for the first time one year after the start of the lease, based on the
Consumer price index, series CPI- all households (2015 = 100) as published by Statistics Netherlands.
sales tax
In determining the rent, the starting point was that the tenant will continue to use the rented property for at least the minimum percentage set by law or to be determined later for services that entitle the holder to deduct VAT, in such a way that it is possible to opt for a taxable ) rent. If a rental not subject to VAT is agreed, a surcharge will be added to the rental price.
Rental agreement
Rental agreement based on the standard model of the Council for Real Estate Affairs (ROZ) for office space and other industrial space, version February 2015, with accompanying general provisions.
Disclaimer
BRiQ real estate B.V. has compiled this non-binding project information with the greatest possible care, but accepts no liability for any inaccuracy thereof. All texts and images in this non-binding project information are copyrighted by BRiQ real estate B.V. This means that nothing can be done without permission from BRiQ real
estate BV may be copied. This non-binding project information only serves as an indicative provision of information and can never be regarded as an offer or quotation.














