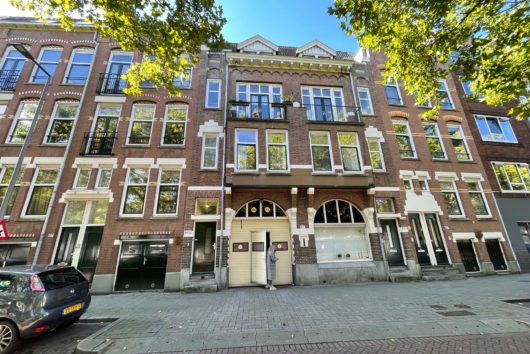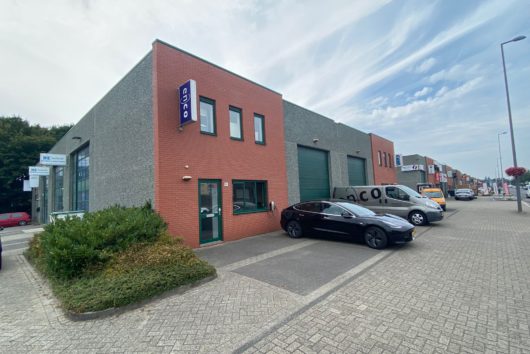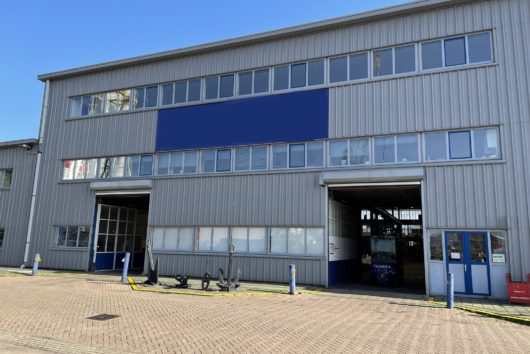Description
GENERAL
On business park `t Woud in Brielle, 2 functional business premises with an enclosed outside area are available for rent. The premises can be rented separately or as a whole and include a neat office space, plenty of natural daylight and one of the premises also has an overhead crane.
The business park is easily accessible via the provincial roads N218, N57 and the N15/A15. The connection to both the region and the Rotterdam conurbation is good.
INDELING
‘t Woud 3a:
Approx. 270 m² GLA business space
Approx. 30 m² GLA mezzanine floor
Approx. 60 sqm office space located on the ground floor and the first floor
Approx. 100 m² rear site
3 on-site parking spaces
‘t Woud 5:
Approx. 400 m² GLA warehouse space
Approx. 505 m² closed and paved outdoor area
Ample on-site parking spaces
The aforementioned areas have been indicatively calculated on the basis of on-site recordings, based on floor plan drawings and information obtained via BAG Viewer. Areas have been determined as accurately as possible, but may not be considered lettable area as defined by the Netherlands Standardisation Institute in appendix B of NEN 2580. Excess or shortfall of the area will never lead to any settlement of the rent and/or any costs for additional supplies and services during the term of this lease, including any extension(s) thereof.
LOCATION
Business park `t Woud is excellently situated on the edge of the municipality of Brielle in the area between the Maasvlakte and the Waalhaven. The small-scale business park is characterised by various local companies.
ACCESSIBILITY
`t Woud is excellently located in relation to arterial roads to the A15 motorway and the N57 provincial road towards Zeeland. The bus connection to Spijkenisse Centrum metro station is a few minutes’ walk away.
CADASTRAL DESIGNATION
Municipality of Brielle, section C, numbers 1173 & 2551
DESTINATION
At the Municipality of Brielle, the real estate in question falls within the prevailing zoning plan “`t Woud”, irrevocably adopted on 8 July 2014. According to this zoning plan, the object has the single zoning “Business” and businesses are allowed up to environmental category 3.1. A specific form of construction company is also allowed.
DELIVERY LEVEL
`t Woud 3A:
GENERAL CONSTRUCTION LEVEL
– Concrete shed;
– Wooden roof construction (insulated);
– Concrete floor (steel fibre);
– Insulated wall cladding (front);
– Office layout with pantry block and upper floor;
– Clear height under steel construction 3.90 metres;
BUSINESS PREMISES
– Fire hose reel;
– Power connection (3 x 63A);
– Manual overhead door 3.5 wide x 3.6 high.
OFFICE SPACE
– Pantry block;
– Suspended and finished ceiling with light fittings;
– Toilet room;
– Evacuation system;
– Air conditioning;
– Meter cupboard with utility connections.
`t Woud 5:
CONSTRUCTION TYPE GENERAL
– Concrete shed;
– Concrete floor;
– Steel construction;
– Brick façades with insulated front wall cladding;
– Partly wooden window frames, partly metal window frames;
– Insulated roof with partly sandwich panels, partly trapezoidal profile;
– Clear height under steel construction: 3.90 metres.
BUSINESS PREMISES
– Crane track facility (2,000kg);
– Sanitary facilities;
– Washing/changing room;
– Fire hose reel;
– Gas-fired heater;
– Electric overhead door.
The outside area belonging to number 5 has stelcon plates and is fully enclosed by fencing with a manually operated gate.
RENTAL PRICE
`t Woud 3A € 2,100 per month
`t Woud 5 € 3,100 per month
`t Woud 3A & 5 € 4,975 per month
The above-mentioned rent is exclusive of VAT.
Rent to be paid in advance per month.
RENT ADJUSTMENT
Annually, for the first time one year after commencement of rent, based on the change of the price index figure according to the consumer price index (CPI) series CPI-Alle Huishoudens (2015=100), published by Statistics Netherlands (CBS).
RENTAL PERIOD
5 years with renewal periods of 5 years. Any other term in consultation.
TERMINATION PERIOD
Mutual notice of twelve months by the end of a rental period. Any other term in consultation.
SALES TAX
The basic assumption is that the Tenant will continue to use the Leased Premises for at least the minimum percentage laid down or to be laid down by Law for services that entitle the Tenant to deduct turnover tax, in such a way that the Tenant will opt for taxed (sales) rent when signing the lease. If, after the lease commencement date, the Tenant is unable or no longer able to comply with this premise, the rent will be increased, such that the Landlord will be compensated for the consequences of the expiry of the possibility of setting off turnover tax.
SERVICE CHARGES
To be determined. It is assumed that the tenant will conclude its own supply contracts with utility companies for the supply of gas, water and electricity.
SECURITY
A deposit or bank guarantee equal to a payment obligation of three months, including VAT.
LEASE AGREEMENT
Standard lease agreement for office space and other commercial space within the meaning of Section 7:230a of the Dutch Civil Code, established by the Real Estate Council (ROZ) in February 2015.
COMPLETION DATE
In consultation
PRIVACY
BRIQ respects your right to privacy and guarantees that your personal and/or company data will be treated in a confidential and responsible manner, in accordance with the guidelines set out in the General Data Protection Regulation (AVG).
DISCLAIMER
It is expressly stated that this information is not to be regarded as an offer or quotation. No rights may be derived from this information.

























