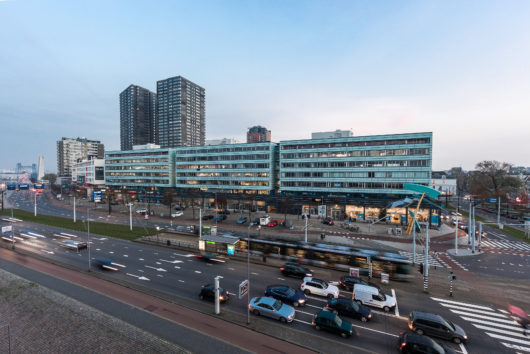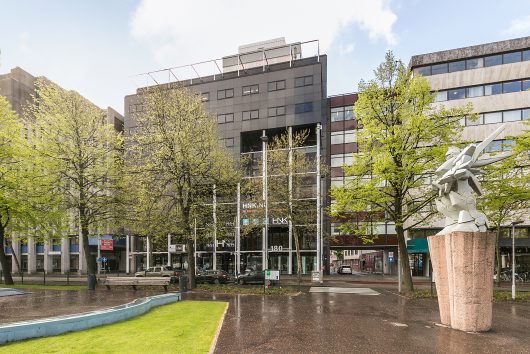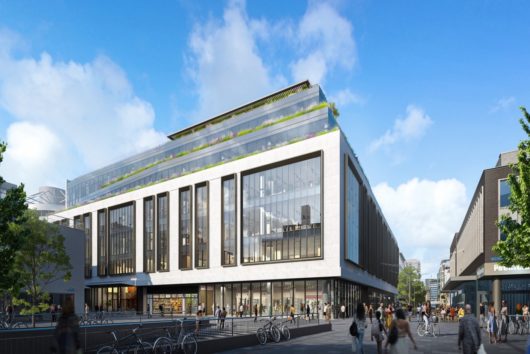Description
Introduction
For rent is currently an independent office/practice space of approx. 126 m² available with possible parking spaces in the underground car park of building Harbour Village locally known as Jufferstraat 126 in Rotterdam. The office space is located on the 4th floor.
Harbour Village consists of two buildings, located on Jufferstraat and Bierstraat. The building on Jufferstraat is 85 metres high and has 29 floors. The building on Bierstraat is 70 metres high and has 24 floors. The ground floor and the 1st to 4th floors are designed for shops and offices.
Specifications
– located near Blaak intercity station
– high-quality delivery level
– independent unit
– indoor parking facility;
– representative building
– optimal daylighting;
– dynamic city centre location.
Location
The Wijnhaveneiland is located in the centre of Rotterdam and is enclosed between the Oude Haven, Blaak, Leuvehaven and Boompjes. Wijnhaveneiland is undergoing tremendous development, making it one of the most promising areas in the city centre. The immediate area has been upgraded in recent years to a lively living-working environment. This includes large-scale projects such as 100Hoog, The Red Apple and the Waterstadtoren. Several branches of the Rotterdam University of Applied Sciences are also located within walking distance.
Accessibility
By car
The Winehaven area is very centrally located on the edge of the city centre.
The bridge on the tip of Wijnhaveneiland provides an optimal connection with
a walking route to the city centre has been optimised. The ring road and national highways around Rotterdam are easily accessible via the Maasboulevard, the Maastunnel and the Erasmus Bridge.
Public transport
This office space is easily accessible by public transport (bus, tram, metro); NS Blaak and Beurs stations are within walking distance.
Surface area
4th floor: approx. 126 m²
Parking
Various parking spaces are available in the car park belonging to the building.
available. We will gladly inform you about the possibilities.
Delivery level
The office space is delivered in its current state and includes
– data cabling;
– separate ladies’ and men’s toilet;
– pantry with hot water;
– several rooms;
– cable ducts;
– laminate floor;
– suspended ceiling with fixtures
– opening windows;
– lots of daylight;
– district heating.
Rent for office space
The monthly rent of the office space amounts to € 1,250 plus VAT.
Available
Available immediately.
Payment
Rent and service costs are paid per calendar month in advance.
Service costs advance payment
Tenant owes an advance payment of € 29,- per m² per year, plus VAT.
Lease terms
5 years with renewal periods of 5 years each.
Security
Bank guarantee in the amount of three months rent and service costs plus VAT.
Rent review:
Annually, for the first time one year after commencement of rent, based on the Consumer Price Index, CPI-all households series (2015 = 100) as published by Statistics Netherlands.
Sales tax
When determining the rent, the lessee has started to use the leased property for at least a minimum percentage, to be determined by law, that will remain entitled to a VAT deduction, on that will be used for a tax (sales) lease. If a non-taxed rental, a surcharge on the rent will be calculated.
Lease agreement
Lease agreement based on the lessor’s model, which is based on the standard model of the Council for Real Estate (ROZ) for office space and other commercial space, version February 2015, which has been supplemented with the standard provisions of the lessor.
Indemnification
BRiQ real estate BV has compiled this non-binding project information with the utmost care, but does not accept liability for any inaccuracies.
All texts and images in this non-binding project information are copyrighted by BRiQ real estate BV.
This non-binding project information serves as indicative information and cannot be regarded as an offer or quotation.










